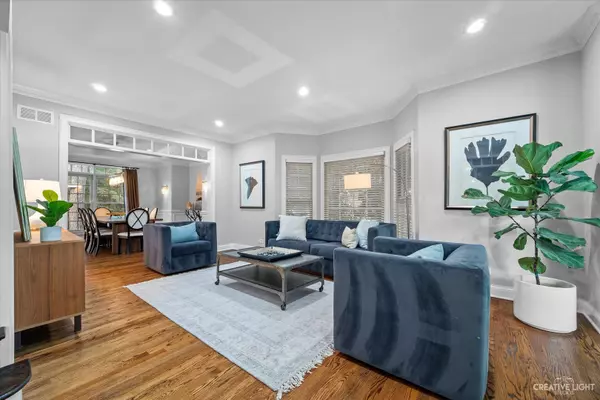$765,000
$725,000
5.5%For more information regarding the value of a property, please contact us for a free consultation.
4 Beds
3.5 Baths
3,367 SqFt
SOLD DATE : 10/22/2021
Key Details
Sold Price $765,000
Property Type Single Family Home
Sub Type Detached Single
Listing Status Sold
Purchase Type For Sale
Square Footage 3,367 sqft
Price per Sqft $227
Subdivision Stacy Woods
MLS Listing ID 11213975
Sold Date 10/22/21
Style Colonial
Bedrooms 4
Full Baths 3
Half Baths 1
HOA Fees $8/ann
Year Built 1998
Annual Tax Amount $15,656
Tax Year 2020
Lot Size 10,179 Sqft
Lot Dimensions 85X130
Property Description
This four bedroom, 3.1 bath home in the heart of the Stacy Woods neighborhood is the perfect combination of style and function. A thoughtful floor plan offers spacious living areas including first floor office, large dining and living rooms, updated kitchen with island seating, adjacent light filled breakfast room, spacious family room and sun drenched four season room. Second floor offers primary suite with large walk-in closet, fireplace and private bath, three additional bedrooms and two full bathrooms. Recently updated lower level provides over 1,000 sf of finished living space complete with media room, workout space and walk-in wine cellar. The backyard includes ample seating space, room for play and entertaining, and attached three car garage with mudroom provides convenience for everyday living. Stagecoach Ct, a popular street full of families offers walk to school options, a comfortable stroll to town and Lake Ellyn and a peaceful setting to relax and entertain. Countless updates include new roof (2020), kitchen update (2021) Basement update (2020), washer and dryer and landscaping. Move in and enjoy picturesque Glen Ellyn!
Location
State IL
County Du Page
Community Sidewalks, Street Lights, Street Paved
Rooms
Basement Full
Interior
Interior Features Skylight(s), Hardwood Floors, Second Floor Laundry
Heating Natural Gas, Forced Air
Cooling Central Air
Fireplaces Number 2
Fireplaces Type Wood Burning
Fireplace Y
Appliance Double Oven, Microwave, Dishwasher, Refrigerator, Washer, Dryer, Stainless Steel Appliance(s)
Exterior
Garage Attached
Garage Spaces 3.0
Waterfront false
View Y/N true
Roof Type Shake
Building
Lot Description Wooded
Story 2 Stories
Foundation Concrete Perimeter
Sewer Public Sewer
Water Public
New Construction false
Schools
Elementary Schools Forest Glen Elementary School
Middle Schools Hadley Junior High School
High Schools Glenbard West High School
School District 41, 41, 87
Others
HOA Fee Include Other
Ownership Fee Simple w/ HO Assn.
Special Listing Condition None
Read Less Info
Want to know what your home might be worth? Contact us for a FREE valuation!

Our team is ready to help you sell your home for the highest possible price ASAP
© 2024 Listings courtesy of MRED as distributed by MLS GRID. All Rights Reserved.
Bought with Karen Pasek • CRIS Realty
GET MORE INFORMATION








