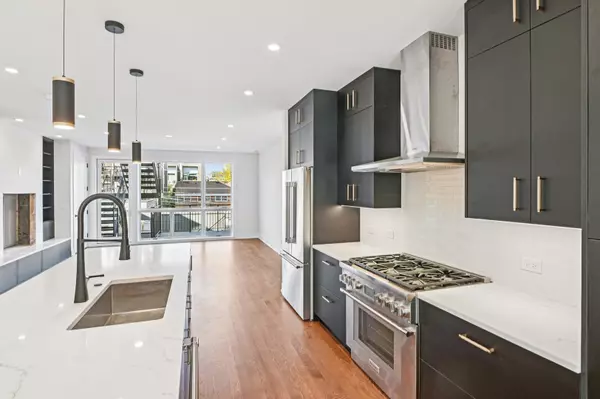
3 Beds
2.5 Baths
2,100 SqFt
3 Beds
2.5 Baths
2,100 SqFt
Open House
Sun Nov 02, 11:00am - 12:30pm
Key Details
Property Type Condo
Sub Type Low Rise (1-3 Stories)
Listing Status Active
Purchase Type For Sale
Square Footage 2,100 sqft
Price per Sqft $595
MLS Listing ID 12423988
Bedrooms 3
Full Baths 2
Half Baths 1
Year Built 1878
Annual Tax Amount $12,274
Tax Year 2023
Lot Dimensions 25X128
Property Sub-Type Low Rise (1-3 Stories)
Property Description
Location
State IL
County Cook
Rooms
Basement None
Interior
Heating Forced Air
Cooling Central Air
Flooring Hardwood
Fireplace N
Appliance Range, Microwave, Dishwasher, Refrigerator, Washer, Dryer
Exterior
Garage Spaces 1.5
View Y/N true
Building
Sewer Public Sewer
Water Lake Michigan, Public
Structure Type Other
New Construction false
Schools
School District 299, 299, 299
Others
Pets Allowed Cats OK, Dogs OK
HOA Fee Include None
Ownership Fee Simple w/ HO Assn.
Special Listing Condition None

MORTGAGE CALCULATOR

“Let us guide you through the real estate process of your journey from start to finish. Fill out the form to have an experienced broker contact you to discuss a no-obligation consultation. ”










