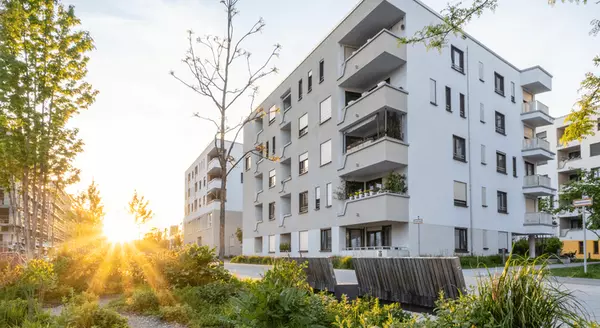3 Beds
2 Baths
1,700 SqFt
3 Beds
2 Baths
1,700 SqFt
Open House
Sun Aug 24, 9:00am - 11:00am
Key Details
Property Type Condo
Sub Type Condo,Condo-Loft
Listing Status Active
Purchase Type For Sale
Square Footage 1,700 sqft
Price per Sqft $308
MLS Listing ID 12447698
Bedrooms 3
Full Baths 2
HOA Fees $881/mo
Year Built 1914
Annual Tax Amount $10,014
Tax Year 2023
Lot Dimensions COMMON
Property Sub-Type Condo,Condo-Loft
Property Description
Location
State IL
County Cook
Rooms
Basement None
Interior
Interior Features Elevator, Storage, Walk-In Closet(s)
Heating Natural Gas, Forced Air, Indv Controls
Cooling Central Air
Flooring Hardwood
Fireplace Y
Appliance Range, Microwave, Dishwasher, Refrigerator, Washer, Dryer, Stainless Steel Appliance(s)
Laundry Washer Hookup, Gas Dryer Hookup, In Unit, Laundry Closet
Exterior
Community Features Bike Room/Bike Trails, Elevator(s), Storage
Utilities Available Cable Available
View Y/N true
Building
Foundation Concrete Perimeter
Sewer Public Sewer
Water Lake Michigan, Public
Structure Type Brick,Limestone
New Construction false
Schools
Elementary Schools Skinner Elementary School
Middle Schools Skinner Elementary School
High Schools Wells Community Academy Senior H
School District 299, 299, 299
Others
Pets Allowed Cats OK, Dogs OK, Number Limit
HOA Fee Include Water,Insurance,Exterior Maintenance,Scavenger,Snow Removal,Internet
Ownership Condo
Special Listing Condition None
MORTGAGE CALCULATOR
“Let us guide you through the real estate process of your journey from start to finish. Fill out the form to have an experienced broker contact you to discuss a no-obligation consultation. ”










