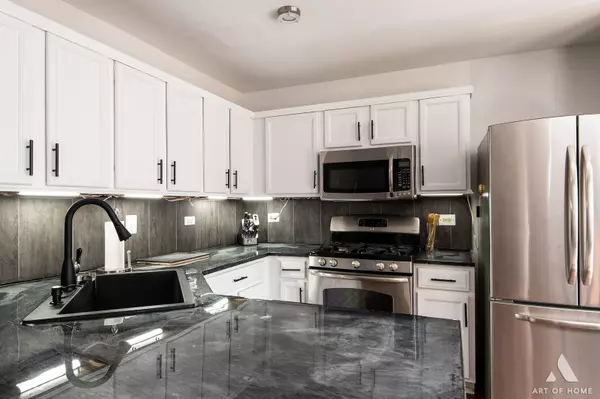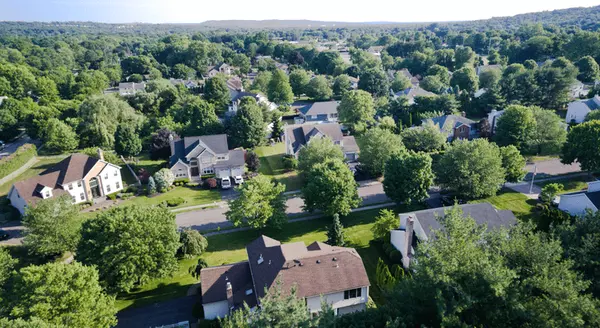3 Beds
2.5 Baths
1,467 SqFt
3 Beds
2.5 Baths
1,467 SqFt
OPEN HOUSE
Sat Aug 02, 12:00pm - 2:00pm
Sun Aug 03, 12:00pm - 2:00pm
Key Details
Property Type Townhouse
Sub Type Townhouse-2 Story
Listing Status Active
Purchase Type For Sale
Square Footage 1,467 sqft
Price per Sqft $194
MLS Listing ID 12430657
Bedrooms 3
Full Baths 2
Half Baths 1
HOA Fees $150/ann
Year Built 2002
Annual Tax Amount $6,023
Tax Year 2023
Lot Dimensions 3564
Property Sub-Type Townhouse-2 Story
Property Description
Location
State IL
County Will
Rooms
Basement None
Interior
Heating Natural Gas
Cooling Central Air
Fireplace N
Exterior
Garage Spaces 1.0
View Y/N true
Building
Sewer Public Sewer
Water Public
Structure Type Vinyl Siding
New Construction false
Schools
School District 365U, 365U, 365U
Others
Pets Allowed Cats OK, Dogs OK
HOA Fee Include Insurance
Ownership Fee Simple w/ HO Assn.
Special Listing Condition None
MORTGAGE CALCULATOR
“Let us guide you through the real estate process of your journey from start to finish. Fill out the form to have an experienced broker contact you to discuss a no-obligation consultation. ”










