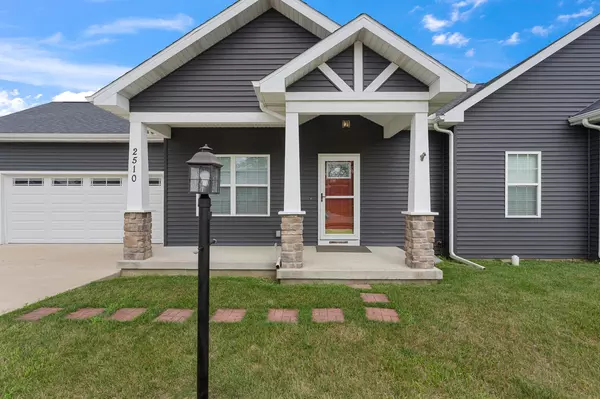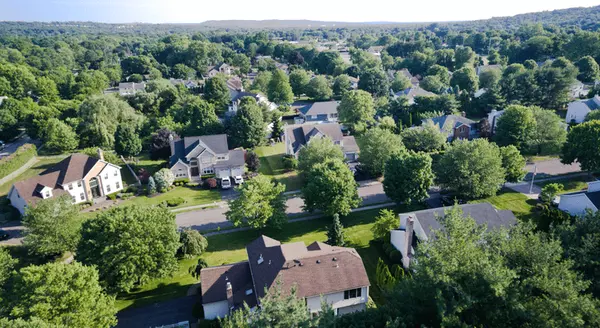3 Beds
2 Baths
1,347 SqFt
3 Beds
2 Baths
1,347 SqFt
OPEN HOUSE
Sun Aug 03, 2:00pm - 4:00pm
Key Details
Property Type Single Family Home
Sub Type Detached Single
Listing Status Active
Purchase Type For Sale
Square Footage 1,347 sqft
Price per Sqft $230
MLS Listing ID 12427070
Style Ranch
Bedrooms 3
Full Baths 2
HOA Fees $150/ann
Year Built 2019
Annual Tax Amount $6,850
Tax Year 2024
Lot Dimensions 159X26X164X118
Property Sub-Type Detached Single
Property Description
Location
State IL
County Champaign
Rooms
Basement Crawl Space, None
Interior
Interior Features Vaulted Ceiling(s), Walk-In Closet(s), Open Floorplan, Separate Dining Room
Heating Natural Gas
Cooling Central Air
Flooring Laminate
Fireplace N
Appliance Range, Microwave, Dishwasher, Refrigerator, Washer, Dryer, Disposal
Laundry Main Level
Exterior
Garage Spaces 2.0
View Y/N true
Roof Type Asphalt
Building
Story 1 Story
Foundation Block
Sewer Public Sewer
Water Public
Structure Type Vinyl Siding,Stone
New Construction false
Schools
Elementary Schools Leal Elementary School
Middle Schools Urbana Middle School
High Schools Urbana High School
School District 116, 116, 116
Others
HOA Fee Include Other
Ownership Fee Simple w/ HO Assn.
Special Listing Condition None
MORTGAGE CALCULATOR
“Let us guide you through the real estate process of your journey from start to finish. Fill out the form to have an experienced broker contact you to discuss a no-obligation consultation. ”










