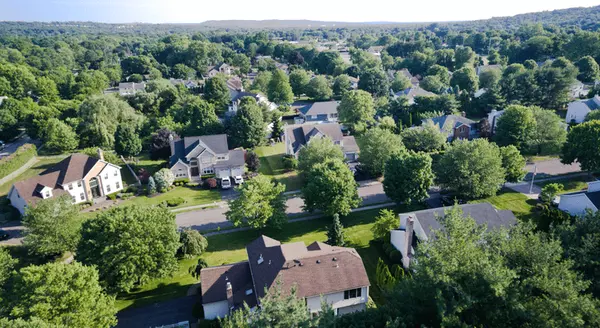2 Beds
2 Baths
1,266 SqFt
2 Beds
2 Baths
1,266 SqFt
Key Details
Property Type Single Family Home
Sub Type Residential Lease
Listing Status Active
Purchase Type For Rent
Square Footage 1,266 sqft
Subdivision Cambridge Chase
MLS Listing ID 12429293
Bedrooms 2
Full Baths 2
Year Built 1986
Available Date 2025-08-01
Lot Dimensions COMMON
Property Sub-Type Residential Lease
Property Description
Location
State IL
County Lake
Rooms
Basement None
Interior
Interior Features Cathedral Ceiling(s), Open Floorplan
Heating Natural Gas, Forced Air
Cooling Central Air
Flooring Hardwood
Furnishings No
Fireplace N
Appliance Range, Microwave, Dishwasher, Refrigerator, Washer, Dryer, Disposal
Laundry Washer Hookup, Gas Dryer Hookup, In Unit
Exterior
Exterior Feature Balcony
Garage Spaces 1.0
Community Features Party Room, Pool, In Ground Pool
View Y/N true
Roof Type Asphalt
Building
Sewer Public Sewer
Water Lake Michigan
Structure Type Vinyl Siding
Schools
Elementary Schools Hawthorn Elementary School (Nor
Middle Schools Hawthorn Middle School North
High Schools Vernon Hills High School
School District 73, 73, 128
Others
Special Listing Condition None
MORTGAGE CALCULATOR
“Let us guide you through the real estate process of your journey from start to finish. Fill out the form to have an experienced broker contact you to discuss a no-obligation consultation. ”










