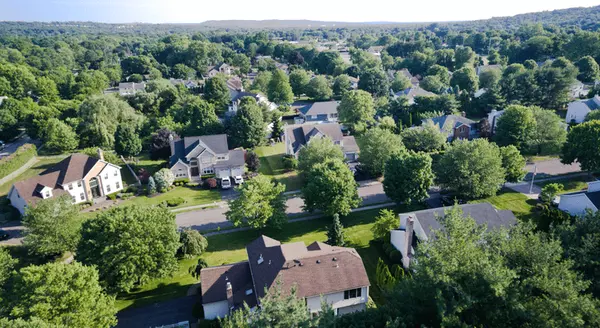3 Beds
1 Bath
1,417 SqFt
3 Beds
1 Bath
1,417 SqFt
OPEN HOUSE
Sat Jul 26, 12:00pm - 2:00pm
Key Details
Property Type Single Family Home
Sub Type Detached Single
Listing Status Active
Purchase Type For Sale
Square Footage 1,417 sqft
Price per Sqft $458
MLS Listing ID 12427175
Bedrooms 3
Full Baths 1
Year Built 1952
Annual Tax Amount $7,263
Tax Year 2023
Lot Size 6,838 Sqft
Lot Dimensions 6858
Property Sub-Type Detached Single
Property Description
Location
State IL
County Cook
Rooms
Basement Unfinished, Full, Walk-Out Access
Interior
Interior Features Vaulted Ceiling(s)
Heating Natural Gas, Forced Air
Cooling Central Air
Flooring Hardwood
Fireplaces Number 1
Fireplaces Type Gas Log
Fireplace Y
Appliance Range, Microwave, Dishwasher, Refrigerator, Washer, Dryer, Humidifier
Laundry In Unit
Exterior
Garage Spaces 1.0
View Y/N true
Building
Story Split Level
Sewer Public Sewer
Water Public
Structure Type Brick
New Construction false
Schools
Elementary Schools Walker Elementary School
Middle Schools Chute Middle School
High Schools Evanston Twp High School
School District 65, 65, 202
Others
HOA Fee Include None
Ownership Fee Simple
Special Listing Condition None
Virtual Tour https://smartfloorplan.com/il/v502871/player.pl
MORTGAGE CALCULATOR
“Let us guide you through the real estate process of your journey from start to finish. Fill out the form to have an experienced broker contact you to discuss a no-obligation consultation. ”










