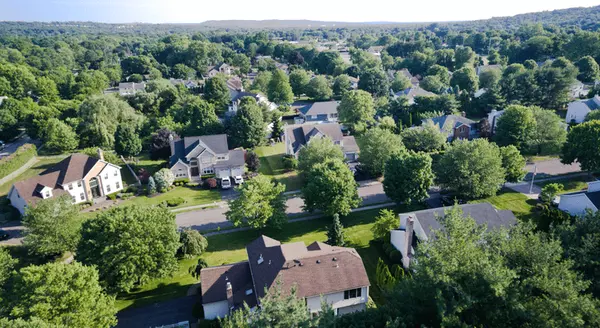5 Beds
5 Baths
5 Beds
5 Baths
OPEN HOUSE
Sat Jul 26, 1:00pm - 3:00pm
Sun Jul 27, 2:00pm - 4:00pm
Key Details
Property Type Single Family Home
Sub Type Detached Single
Listing Status Active
Purchase Type For Sale
MLS Listing ID 12425023
Bedrooms 5
Full Baths 4
Half Baths 2
Year Built 2006
Annual Tax Amount $21,513
Tax Year 2023
Lot Dimensions 85 X 150
Property Sub-Type Detached Single
Property Description
Location
State IL
County Cook
Community Park, Curbs, Sidewalks, Street Lights
Rooms
Basement Finished, Sub-Basement, Rec/Family Area, Full
Interior
Interior Features Cathedral Ceiling(s), Dry Bar, Wet Bar, 1st Floor Bedroom, Built-in Features, Walk-In Closet(s), Coffered Ceiling(s), Open Floorplan, Special Millwork, Dining Combo, Granite Counters, Pantry
Heating Natural Gas
Cooling Central Air, Dual
Flooring Hardwood, Carpet
Fireplaces Number 2
Fireplaces Type Gas Log, Gas Starter
Fireplace Y
Appliance Double Oven, High End Refrigerator, Stainless Steel Appliance(s)
Laundry Main Level, Upper Level, Laundry Closet, Multiple Locations, Sink
Exterior
Exterior Feature Hot Tub
Garage Spaces 3.0
View Y/N true
Roof Type Asphalt
Building
Story 2 Stories
Foundation Concrete Perimeter
Sewer Public Sewer
Water Lake Michigan
Structure Type Brick
New Construction false
Schools
Elementary Schools Hickory Point Elementary School
Middle Schools Wood Oaks Junior High School
High Schools Glenbrook North High School
School District 27, 27, 225
Others
HOA Fee Include None
Ownership Fee Simple
Special Listing Condition None
MORTGAGE CALCULATOR
“Let us guide you through the real estate process of your journey from start to finish. Fill out the form to have an experienced broker contact you to discuss a no-obligation consultation. ”










