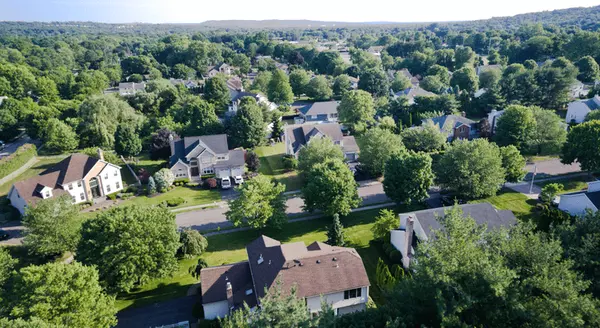3 Beds
2.5 Baths
2,319 SqFt
3 Beds
2.5 Baths
2,319 SqFt
OPEN HOUSE
Sun Jul 27, 1:00pm - 3:00pm
Key Details
Property Type Townhouse
Sub Type Townhouse-2 Story
Listing Status Active
Purchase Type For Sale
Square Footage 2,319 sqft
Price per Sqft $215
Subdivision Georgetown Square
MLS Listing ID 12427960
Bedrooms 3
Full Baths 2
Half Baths 1
HOA Fees $481/mo
Year Built 1998
Annual Tax Amount $10,306
Tax Year 2024
Lot Dimensions COMMON
Property Sub-Type Townhouse-2 Story
Property Description
Location
State IL
County Lake
Rooms
Basement None
Interior
Interior Features Cathedral Ceiling(s), Storage, Walk-In Closet(s)
Heating Natural Gas, Forced Air
Cooling Central Air
Flooring Laminate
Fireplaces Number 1
Fireplaces Type Gas Log, Gas Starter
Fireplace Y
Appliance Range, Microwave, Dishwasher, Refrigerator, Washer, Dryer
Laundry Main Level, Washer Hookup, Gas Dryer Hookup, In Unit, Laundry Closet, Sink
Exterior
Garage Spaces 2.0
Community Features Park
Utilities Available Cable Available
View Y/N true
Roof Type Asphalt
Building
Lot Description Common Grounds, Landscaped
Foundation Concrete Perimeter
Sewer Public Sewer
Water Public
Structure Type Vinyl Siding,Brick
New Construction false
Schools
Elementary Schools Laura B Sprague School
High Schools Adlai E Stevenson High School
School District 103, 103, 125
Others
Pets Allowed Cats OK, Dogs OK
HOA Fee Include Insurance,Exterior Maintenance,Lawn Care,Scavenger,Snow Removal
Ownership Condo
Special Listing Condition None
MORTGAGE CALCULATOR
“Let us guide you through the real estate process of your journey from start to finish. Fill out the form to have an experienced broker contact you to discuss a no-obligation consultation. ”










