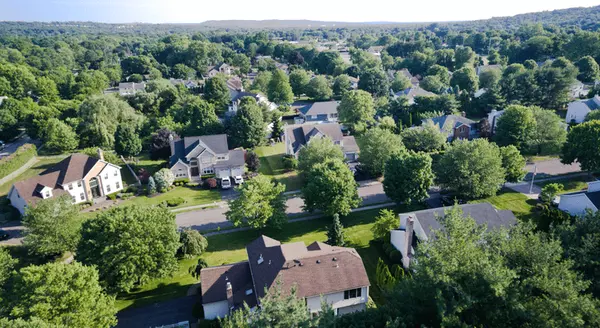4 Beds
3 Baths
1,778 SqFt
4 Beds
3 Baths
1,778 SqFt
OPEN HOUSE
Sat Jul 26, 10:00am - 12:00pm
Sun Jul 27, 2:00pm - 4:00pm
Key Details
Property Type Single Family Home
Sub Type Detached Single
Listing Status Active
Purchase Type For Sale
Square Footage 1,778 sqft
Price per Sqft $281
Subdivision Liberty On The Lakes
MLS Listing ID 12417809
Style Ranch
Bedrooms 4
Full Baths 3
HOA Fees $250/ann
Year Built 2019
Annual Tax Amount $9,963
Tax Year 2024
Lot Dimensions 70.84X120.01
Property Sub-Type Detached Single
Property Description
Location
State IL
County Champaign
Community Park, Curbs, Sidewalks, Street Lights, Street Paved
Rooms
Basement Partially Finished, Full
Interior
Interior Features Vaulted Ceiling(s), Hot Tub, 1st Floor Bedroom, 1st Floor Full Bath, Walk-In Closet(s)
Heating Natural Gas, Forced Air
Cooling Central Air
Flooring Hardwood
Fireplaces Number 1
Fireplaces Type Gas Log
Fireplace Y
Appliance Range, Microwave, Dishwasher, Refrigerator, Washer, Dryer
Laundry Main Level, In Unit
Exterior
Exterior Feature Hot Tub
Garage Spaces 3.0
View Y/N true
Roof Type Asphalt
Building
Story 1 Story
Foundation Concrete Perimeter
Sewer Public Sewer
Water Public
Structure Type Vinyl Siding,Brick
New Construction false
Schools
Elementary Schools Unit 4 Of Choice
Middle Schools Champaign/Middle Call Unit 4 351
High Schools Central High School
School District 4, 4, 4
Others
HOA Fee Include None
Ownership Fee Simple
Special Listing Condition None
Virtual Tour https://tours.premiumexposures.net/2340373?idx=1
MORTGAGE CALCULATOR
“Let us guide you through the real estate process of your journey from start to finish. Fill out the form to have an experienced broker contact you to discuss a no-obligation consultation. ”










