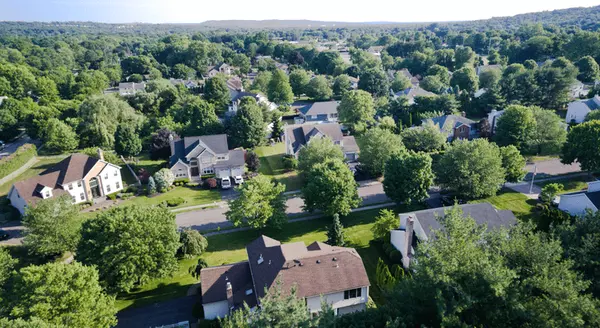3 Beds
3.5 Baths
2,779 SqFt
3 Beds
3.5 Baths
2,779 SqFt
Key Details
Property Type Single Family Home
Sub Type Detached Single
Listing Status Active
Purchase Type For Sale
Square Footage 2,779 sqft
Price per Sqft $305
Subdivision Plum Grove Estates
MLS Listing ID 12424198
Style Ranch
Bedrooms 3
Full Baths 3
Half Baths 1
HOA Fees $375/ann
Year Built 1959
Annual Tax Amount $9,489
Tax Year 2023
Lot Dimensions 20430
Property Sub-Type Detached Single
Property Description
Location
State IL
County Cook
Community Park, Street Paved
Rooms
Basement Finished, Crawl Space, Rec/Family Area, Storage Space, Partial
Interior
Interior Features 1st Floor Bedroom, 1st Floor Full Bath, Built-in Features, Walk-In Closet(s), Bookcases, Center Hall Plan, Open Floorplan, Special Millwork, Separate Dining Room
Heating Natural Gas, Steam, Sep Heating Systems - 2+
Cooling Central Air
Flooring Hardwood
Fireplaces Number 3
Fireplaces Type Wood Burning, Gas Log, Gas Starter
Fireplace Y
Appliance Microwave, Dishwasher, High End Refrigerator, Bar Fridge, Washer, Dryer, Disposal, Stainless Steel Appliance(s), Oven, Range Hood, Other, Front Controls on Range/Cooktop, Gas Cooktop, Humidifier
Laundry Gas Dryer Hookup, In Unit, Sink
Exterior
Exterior Feature Fire Pit, Lighting
Garage Spaces 2.0
View Y/N true
Roof Type Asphalt
Building
Lot Description Landscaped, Wooded, Mature Trees, Views
Story 1 Story
Foundation Concrete Perimeter
Sewer Public Sewer
Water Well
Structure Type Brick,Cedar
New Construction false
Schools
Elementary Schools Willow Bend Elementary School
Middle Schools Plum Grove Middle School
High Schools Wm Fremd High School
School District 15, 15, 211
Others
HOA Fee Include None
Ownership Fee Simple
Special Listing Condition None
Virtual Tour https://tour.vht.com/434477896/IDXS
MORTGAGE CALCULATOR
“Let us guide you through the real estate process of your journey from start to finish. Fill out the form to have an experienced broker contact you to discuss a no-obligation consultation. ”










