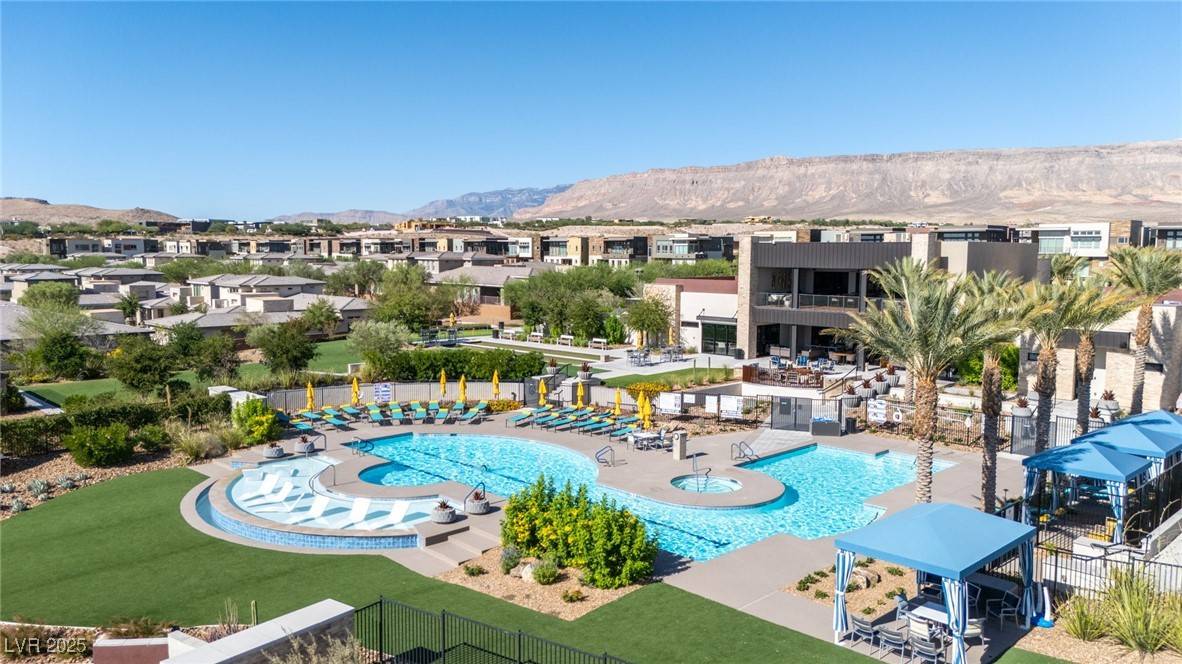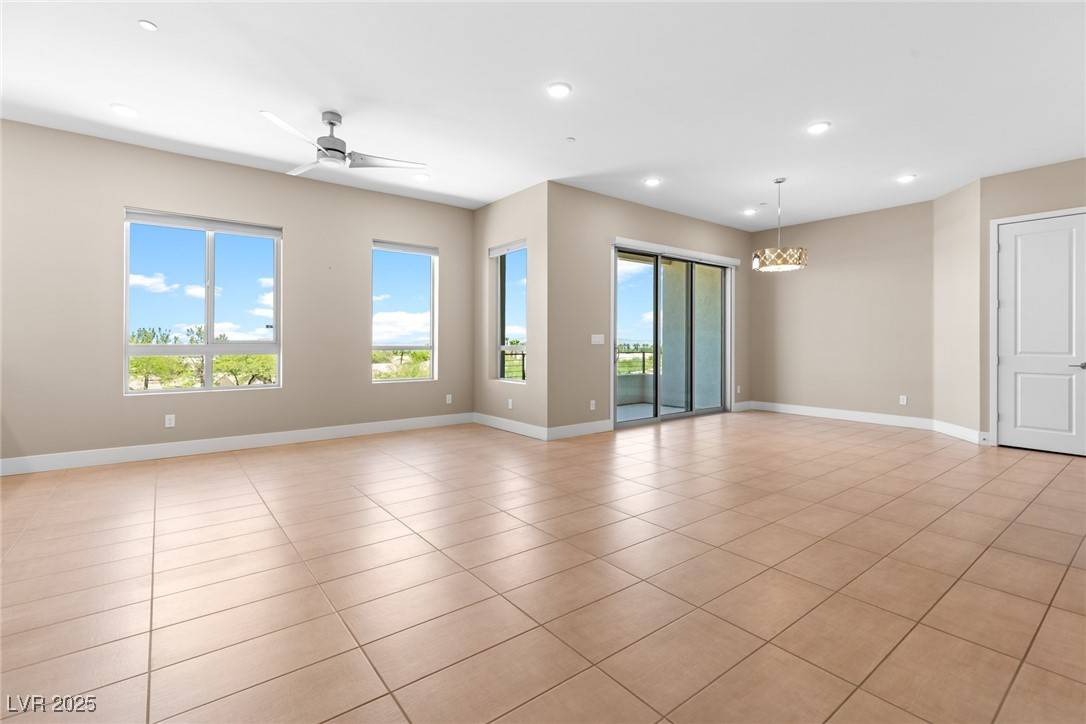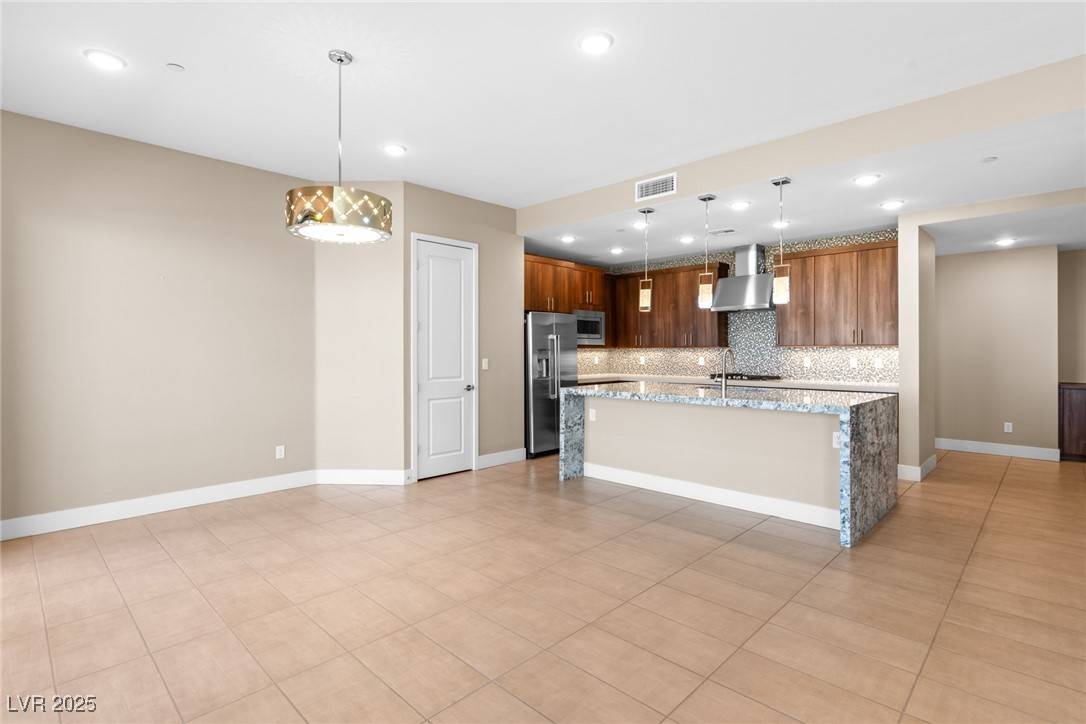3 Beds
4 Baths
2,401 SqFt
3 Beds
4 Baths
2,401 SqFt
Key Details
Property Type Condo
Sub Type Condominium
Listing Status Active
Purchase Type For Sale
Square Footage 2,401 sqft
Price per Sqft $314
Subdivision Summerlin Village 15A Parcel 1-Latitude Phase 1
MLS Listing ID 2702790
Style Three Story
Bedrooms 3
Full Baths 3
Half Baths 1
Construction Status Resale
HOA Fees $541/mo
HOA Y/N Yes
Year Built 2018
Annual Tax Amount $6,110
Lot Size 2,401 Sqft
Property Sub-Type Condominium
Property Description
Location
State NV
County Clark
Community Pool
Zoning Multi-Family
Direction From I-215 W, take exit 23 for Town Ctr Dr, turn right onto Tranquil Ave, turn left onto Sunrise Flats St, turn left onto Yarrow Ave, Yarrow Ave turns right and becomes Veraz St. Destination will be on the left.
Interior
Interior Features Bedroom on Main Level, Ceiling Fan(s), Elevator, Programmable Thermostat
Heating Central, Gas
Cooling Central Air, Electric
Flooring Carpet, Tile
Furnishings Unfurnished
Fireplace No
Window Features Double Pane Windows,Low-Emissivity Windows
Appliance Dryer, Dishwasher, ENERGY STAR Qualified Appliances, Disposal, Gas Range, Refrigerator, Tankless Water Heater, Washer
Laundry Gas Dryer Hookup, Upper Level
Exterior
Exterior Feature Balcony
Parking Features Attached, Garage, Private, Guest
Garage Spaces 2.0
Fence None
Pool Community
Community Features Pool
Utilities Available Cable Available, Underground Utilities
Amenities Available Clubhouse, Dog Park, Fitness Center, Gated, Barbecue, Pool, Guard, Spa/Hot Tub
Water Access Desc Public
Roof Type Flat
Porch Balcony
Garage Yes
Private Pool No
Building
Lot Description Front Yard, < 1/4 Acre
Faces West
Story 3
Sewer Public Sewer
Water Public
Construction Status Resale
Schools
Elementary Schools Goolsby, Judy & John, Goolsby, Judy & John
Middle Schools Fertitta Frank & Victoria
High Schools Durango
Others
HOA Name Trilogy
HOA Fee Include Common Areas,Insurance,Recreation Facilities,Taxes,Water
Senior Community Yes
Tax ID 164-24-118-035
Security Features Gated Community
Acceptable Financing Cash, Conventional, FHA, VA Loan
Listing Terms Cash, Conventional, FHA, VA Loan
Virtual Tour https://www.propertypanorama.com/instaview/las/2702790

MORTGAGE CALCULATOR
“Let us guide you through the real estate process of your journey from start to finish. Fill out the form to have an experienced broker contact you to discuss a no-obligation consultation. ”










