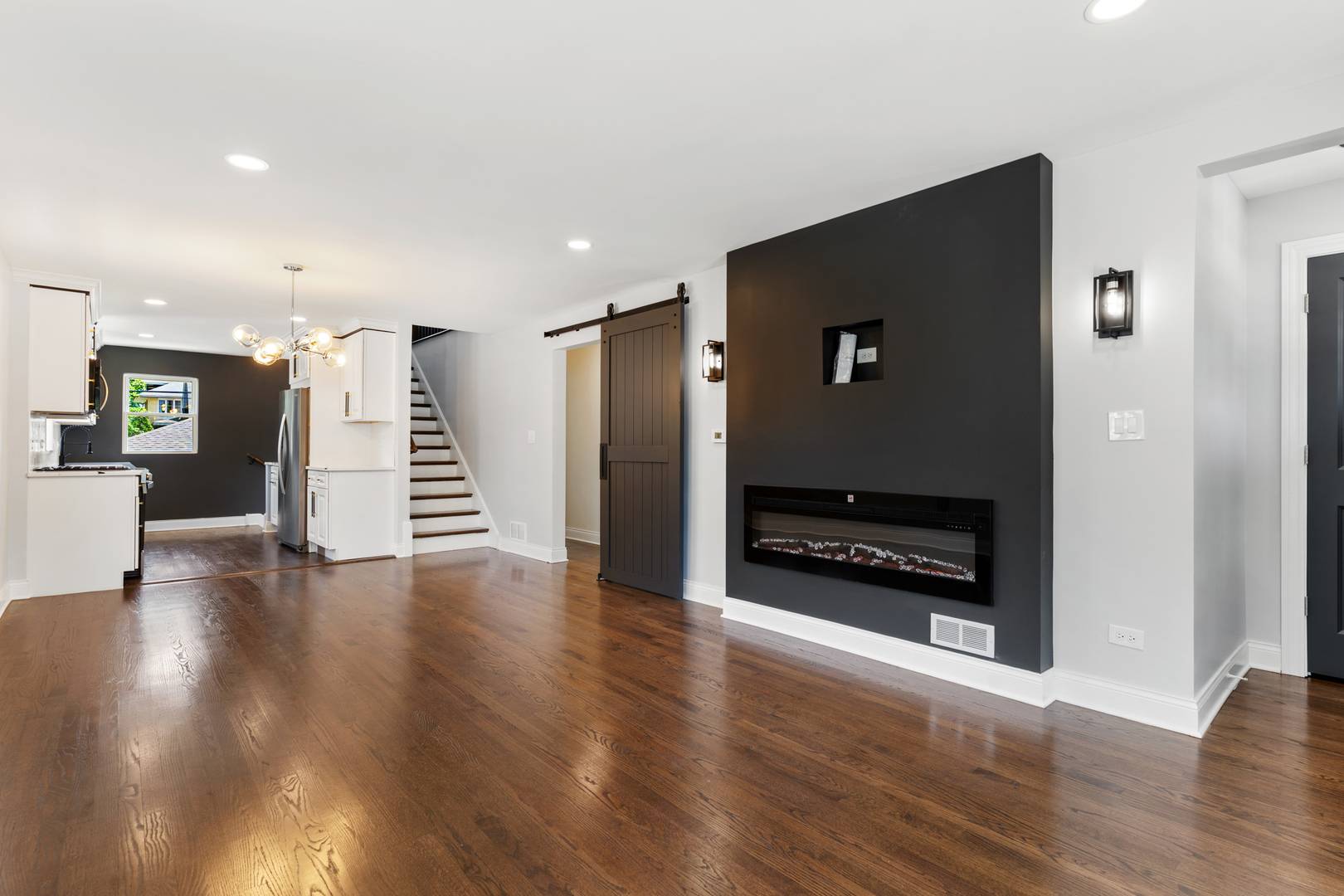5 Beds
4 Baths
1,972 SqFt
5 Beds
4 Baths
1,972 SqFt
Key Details
Property Type Single Family Home
Sub Type Detached Single
Listing Status Active
Purchase Type For Sale
Square Footage 1,972 sqft
Price per Sqft $304
MLS Listing ID 12385715
Style Traditional
Bedrooms 5
Full Baths 4
Year Built 1951
Annual Tax Amount $5,016
Tax Year 2023
Lot Dimensions 125X30
Property Sub-Type Detached Single
Property Description
Location
State IL
County Cook
Community Sidewalks, Street Lights
Rooms
Basement Finished, Full
Interior
Interior Features Vaulted Ceiling(s), Dry Bar, 1st Floor Bedroom, 1st Floor Full Bath, Walk-In Closet(s)
Heating Natural Gas, Forced Air
Cooling Central Air
Flooring Hardwood
Fireplaces Number 3
Fireplaces Type Electric
Fireplace Y
Appliance Microwave, Dishwasher, Refrigerator, Bar Fridge
Laundry Gas Dryer Hookup, In Unit, Common Area
Exterior
Garage Spaces 2.0
View Y/N true
Roof Type Asphalt
Building
Story 2 Stories
Foundation Concrete Perimeter
Sewer Public Sewer
Water Lake Michigan, Public
Structure Type Vinyl Siding,Brick
New Construction false
Schools
School District 100, 100, 201
Others
HOA Fee Include None
Ownership Fee Simple
Special Listing Condition None
MORTGAGE CALCULATOR
“Let us guide you through the real estate process of your journey from start to finish. Fill out the form to have an experienced broker contact you to discuss a no-obligation consultation. ”










