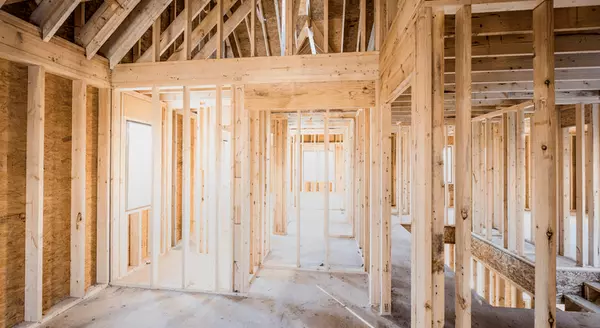1 Bed
1 Bath
1 Bed
1 Bath
Key Details
Property Type Condo
Sub Type Condo
Listing Status Active
Purchase Type For Sale
Subdivision Sandburg Village
MLS Listing ID 12420009
Bedrooms 1
Full Baths 1
HOA Fees $890/mo
Year Built 1966
Annual Tax Amount $4,213
Tax Year 2023
Lot Dimensions CONDO
Property Sub-Type Condo
Property Description
Location
State IL
County Cook
Rooms
Basement None
Interior
Interior Features Elevator, Storage, Doorman, Lobby
Heating Electric
Cooling Central Air
Flooring Hardwood
Fireplace Y
Laundry Common Area
Exterior
Exterior Feature Roof Deck
Community Features Bike Room/Bike Trails, Door Person, Coin Laundry, Elevator(s), Storage, On Site Manager/Engineer, Park, Sundeck, Receiving Room, Service Elevator(s)
View Y/N true
Building
Lot Description Corner Lot
Sewer Public Sewer
Water Lake Michigan, Public
Structure Type Concrete
New Construction false
Schools
Elementary Schools Ogden Elementary
Middle Schools Ogden Elementary
High Schools Lincoln Park High School
School District 299, 299, 299
Others
HOA Fee Include Heat,Air Conditioning,Water,Insurance,Security,Doorman,TV/Cable,Exterior Maintenance,Scavenger,Snow Removal
Ownership Condo
Special Listing Condition None
Virtual Tour https://tours.vht.com/BWI/T434477709/nobranding
MORTGAGE CALCULATOR
“Let us guide you through the real estate process of your journey from start to finish. Fill out the form to have an experienced broker contact you to discuss a no-obligation consultation. ”










