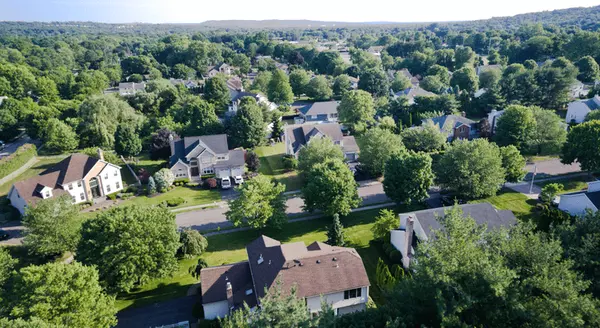4 Beds
2.5 Baths
2,006 SqFt
4 Beds
2.5 Baths
2,006 SqFt
Key Details
Property Type Single Family Home
Sub Type Detached Single
Listing Status Active
Purchase Type For Sale
Square Footage 2,006 sqft
Price per Sqft $169
MLS Listing ID 12416284
Style Colonial
Bedrooms 4
Full Baths 2
Half Baths 1
HOA Fees $150/ann
Year Built 1993
Annual Tax Amount $4,970
Tax Year 2024
Lot Size 8,276 Sqft
Lot Dimensions 80X105
Property Sub-Type Detached Single
Property Description
Location
State IL
County Champaign
Rooms
Basement Unfinished, Full
Interior
Heating Natural Gas, Forced Air
Cooling Central Air
Fireplaces Number 1
Fireplace Y
Appliance Microwave, Range, Dishwasher, Refrigerator
Exterior
Garage Spaces 2.0
View Y/N true
Roof Type Asphalt
Building
Story 2 Stories
Sewer Public Sewer
Water Public
Structure Type Vinyl Siding
New Construction false
Schools
Elementary Schools Unit 4 Of Choice
Middle Schools Champaign/Middle Call Unit 4 351
High Schools Central High School
School District 4, 4, 4
Others
HOA Fee Include Other
Ownership Fee Simple
Special Listing Condition None
MORTGAGE CALCULATOR
“Let us guide you through the real estate process of your journey from start to finish. Fill out the form to have an experienced broker contact you to discuss a no-obligation consultation. ”










