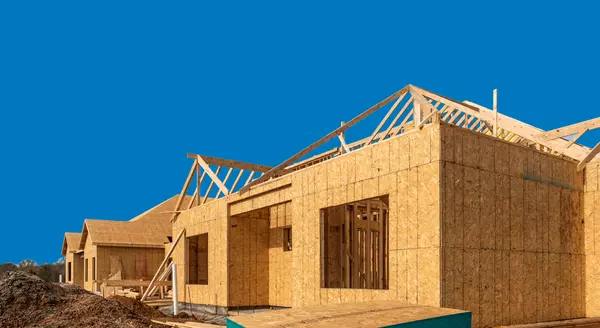3 Beds
1.5 Baths
1,481 SqFt
3 Beds
1.5 Baths
1,481 SqFt
Key Details
Property Type Townhouse
Sub Type T3-Townhouse 3+ Stories
Listing Status Active
Purchase Type For Sale
Square Footage 1,481 sqft
Price per Sqft $178
Subdivision Cambridge Lakes
MLS Listing ID 12417814
Bedrooms 3
Full Baths 1
Half Baths 1
HOA Fees $217/mo
Year Built 2006
Annual Tax Amount $5,052
Tax Year 2024
Lot Dimensions 59 X 20
Property Sub-Type T3-Townhouse 3+ Stories
Property Description
Location
State IL
County Kane
Community Street Lights
Rooms
Basement Finished, Exterior Entry, Partial, Daylight
Interior
Interior Features Cathedral Ceiling(s), Storage, Dining Combo
Heating Natural Gas, Forced Air
Cooling Central Air
Fireplace Y
Appliance Range, Microwave, Dishwasher, Refrigerator, Disposal, Gas Cooktop, Humidifier
Laundry Washer Hookup, Gas Dryer Hookup, In Unit
Exterior
Exterior Feature Balcony
Garage Spaces 2.0
Community Features Bike Room/Bike Trails, Pool, Ceiling Fan, Clubhouse, Private Laundry Hkup, Trail(s)
View Y/N true
Roof Type Asphalt
Building
Foundation Concrete Perimeter
Sewer Public Sewer
Water Public
Structure Type Vinyl Siding
New Construction false
Schools
Elementary Schools Gary Wright Elementary School
Middle Schools Hampshire Middle School
High Schools Hampshire High School
School District 300, 300, 300
Others
Pets Allowed Cats OK, Dogs OK
HOA Fee Include Parking,Insurance,Clubhouse,Exercise Facilities,Pool,Exterior Maintenance,Lawn Care,Snow Removal
Ownership Fee Simple w/ HO Assn.
Special Listing Condition None
Virtual Tour https://my.matterport.com/show/?m=FQvYzbyof8g
MORTGAGE CALCULATOR
“Let us guide you through the real estate process of your journey from start to finish. Fill out the form to have an experienced broker contact you to discuss a no-obligation consultation. ”










