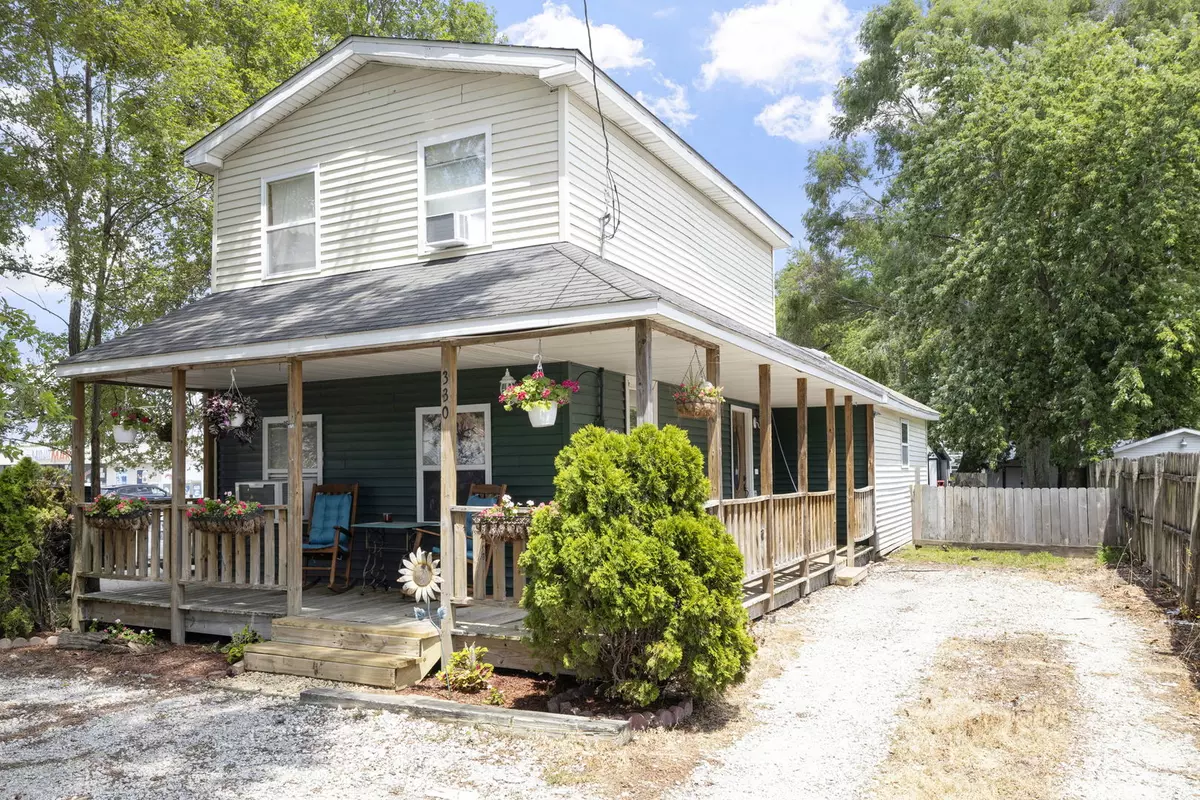3 Beds
2 Baths
1,382 SqFt
3 Beds
2 Baths
1,382 SqFt
Key Details
Property Type Single Family Home
Sub Type Detached Single
Listing Status Active
Purchase Type For Sale
Square Footage 1,382 sqft
Price per Sqft $188
MLS Listing ID 12421664
Style Traditional
Bedrooms 3
Full Baths 2
Year Built 1930
Annual Tax Amount $3,450
Tax Year 2024
Lot Size 8,276 Sqft
Lot Dimensions 40X198
Property Sub-Type Detached Single
Property Description
Location
State IL
County Will
Community Park, Sidewalks, Street Lights
Rooms
Basement Crawl Space
Interior
Heating Natural Gas, Forced Air
Cooling Central Air
Fireplace Y
Laundry In Kitchen
Exterior
Garage Spaces 1.5
View Y/N true
Roof Type Asphalt
Building
Story 2 Stories
Foundation Block
Sewer Public Sewer
Water Public
Structure Type Vinyl Siding
New Construction false
Schools
Elementary Schools Reed-Custer Primary School
Middle Schools Reed-Custer Middle School
High Schools Reed-Custer High School
School District 255U, 255U, 255U
Others
HOA Fee Include None
Ownership Fee Simple
Special Listing Condition None
MORTGAGE CALCULATOR
“Let us guide you through the real estate process of your journey from start to finish. Fill out the form to have an experienced broker contact you to discuss a no-obligation consultation. ”










