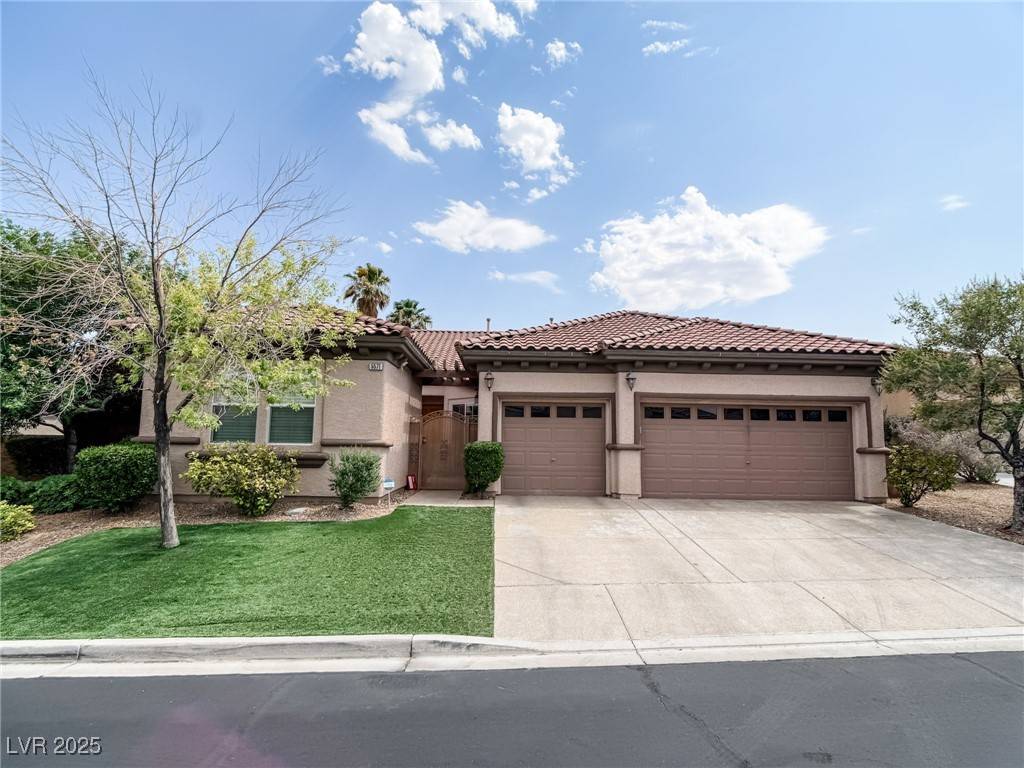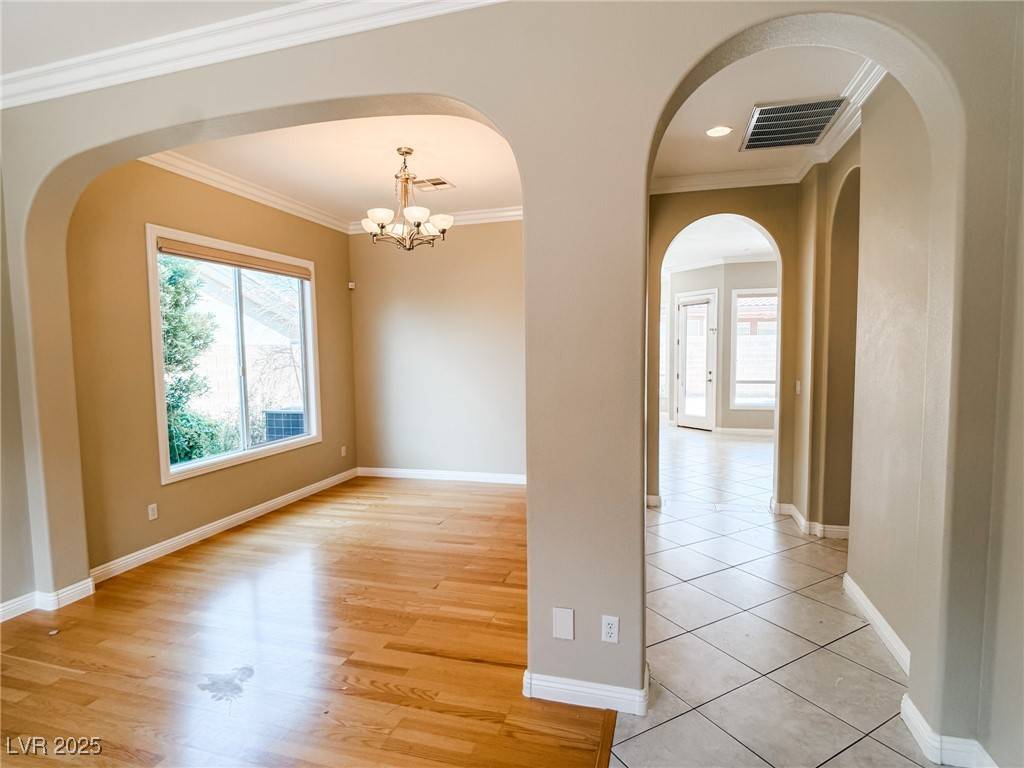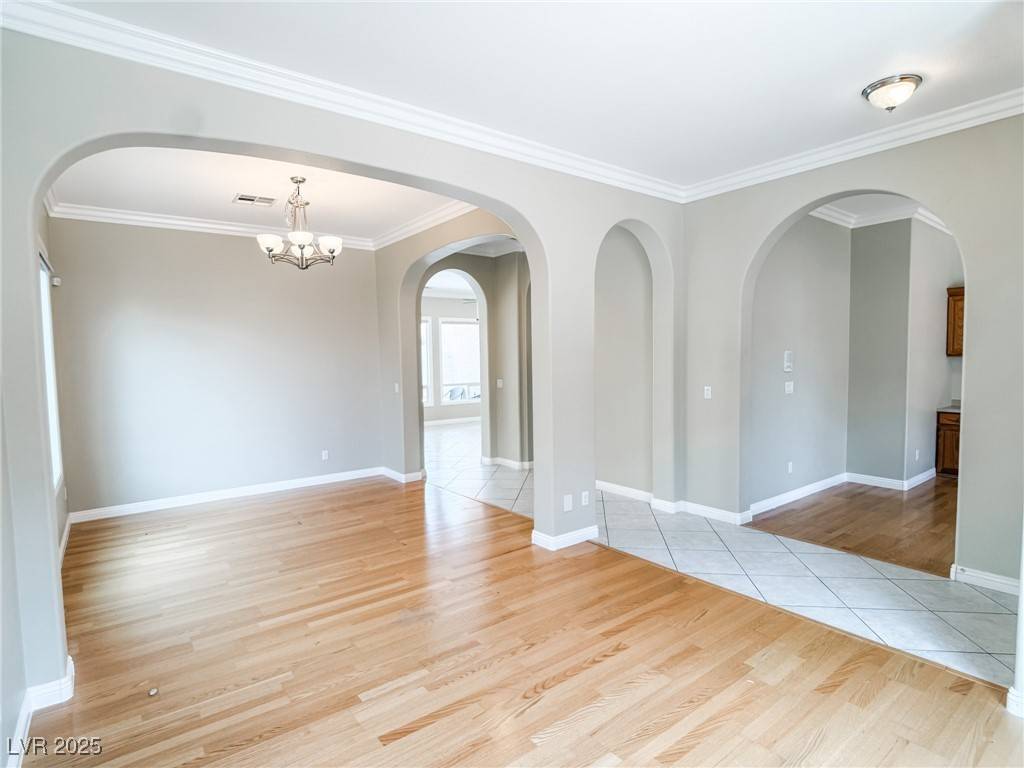4 Beds
4 Baths
2,232 SqFt
4 Beds
4 Baths
2,232 SqFt
Key Details
Property Type Single Family Home
Sub Type Single Family Residence
Listing Status Active
Purchase Type For Rent
Square Footage 2,232 sqft
Subdivision Park Paseo At Southern Highlands
MLS Listing ID 2701987
Style One Story
Bedrooms 4
Full Baths 3
Half Baths 1
HOA Y/N Yes
Year Built 2003
Lot Size 7,840 Sqft
Acres 0.18
Property Sub-Type Single Family Residence
Property Description
Location
State NV
County Clark
Zoning Single Family
Direction From Southern Highlands Pkwy; west on Somerset Hills Avenue; left on Lago Tierra; left on Casa Maria; right on Villa Torre; right on Casa Palazzo
Interior
Interior Features Bedroom on Main Level, Ceiling Fan(s), Primary Downstairs, Window Treatments
Heating Central, Gas
Cooling Central Air, Electric
Flooring Carpet, Laminate, Tile
Fireplaces Number 1
Fireplaces Type Gas, Living Room
Furnishings Unfurnished
Fireplace Yes
Window Features Blinds
Appliance Built-In Gas Oven, Dryer, Dishwasher, Gas Cooktop, Disposal, Microwave, Refrigerator, Washer/Dryer, Washer/DryerAllInOne, Washer
Laundry Gas Dryer Hookup, Main Level, Laundry Room
Exterior
Parking Features Attached, Garage, Private
Garage Spaces 3.0
Fence Brick, Back Yard
Utilities Available Cable Available
Amenities Available Gated
Roof Type Tile
Garage Yes
Private Pool Yes
Building
Faces North
Story 1
Schools
Elementary Schools Frias, Charles & Phyllis, Frias, Charles & Phyllis
Middle Schools Tarkanian
High Schools Desert Oasis
Others
Senior Community No
Tax ID 176-36-214-024
Pets Allowed Call, Negotiable
Virtual Tour https://www.propertypanorama.com/instaview/las/2701987

MORTGAGE CALCULATOR
“Let us guide you through the real estate process of your journey from start to finish. Fill out the form to have an experienced broker contact you to discuss a no-obligation consultation. ”










