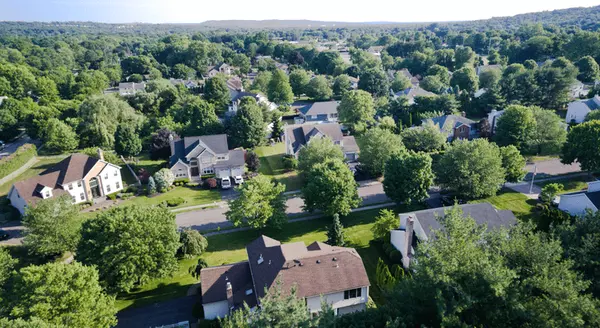4 Beds
2 Baths
2,000 SqFt
4 Beds
2 Baths
2,000 SqFt
Key Details
Property Type Single Family Home
Sub Type Detached Single
Listing Status Active
Purchase Type For Sale
Square Footage 2,000 sqft
Price per Sqft $174
Subdivision Hanover Gardens
MLS Listing ID 12422365
Style Bi-Level
Bedrooms 4
Full Baths 2
Year Built 1963
Annual Tax Amount $447
Tax Year 2023
Lot Dimensions 65X119
Property Sub-Type Detached Single
Property Description
Location
State IL
County Cook
Community Curbs, Sidewalks, Street Lights
Rooms
Basement Partially Finished, Full
Interior
Heating Natural Gas, Forced Air
Cooling None
Fireplace N
Appliance Refrigerator, Washer, Dryer
Laundry Gas Dryer Hookup, Sink
Exterior
Garage Spaces 2.0
View Y/N true
Building
Story Raised Ranch
Sewer Public Sewer
Water Public
Structure Type Vinyl Siding
New Construction false
Schools
Elementary Schools Ontarioville Elementary School
Middle Schools Tefft Middle School
High Schools Bartlett High School
School District 46, 46, 46
Others
HOA Fee Include None
Ownership Fee Simple
Special Listing Condition None
MORTGAGE CALCULATOR
“Let us guide you through the real estate process of your journey from start to finish. Fill out the form to have an experienced broker contact you to discuss a no-obligation consultation. ”










