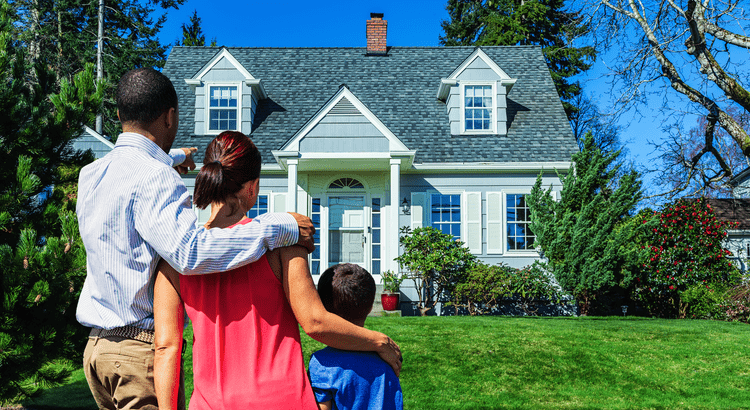3 Beds
2.5 Baths
1,961 SqFt
3 Beds
2.5 Baths
1,961 SqFt
OPEN HOUSE
Sat Jul 19, 12:00am - 2:00pm
Key Details
Property Type Single Family Home
Sub Type Detached Single
Listing Status Active
Purchase Type For Sale
Square Footage 1,961 sqft
Price per Sqft $249
Subdivision Wheatland South
MLS Listing ID 12414046
Bedrooms 3
Full Baths 2
Half Baths 1
Year Built 1977
Annual Tax Amount $7,031
Tax Year 2024
Lot Dimensions 100X208
Property Sub-Type Detached Single
Property Description
Location
State IL
County Will
Community Street Lights, Street Paved
Rooms
Basement Crawl Space
Interior
Interior Features Granite Counters, Separate Dining Room
Heating Natural Gas, Forced Air
Cooling Central Air
Flooring Hardwood, Carpet
Fireplaces Number 1
Fireplaces Type Wood Burning
Fireplace Y
Appliance Dishwasher, Refrigerator, Washer, Dryer
Exterior
Exterior Feature Hot Tub
Garage Spaces 2.0
View Y/N true
Roof Type Asphalt
Building
Story Multi-Level
Sewer Septic Tank
Water Well
Structure Type Vinyl Siding
New Construction false
Schools
School District 204, 204, 204
Others
HOA Fee Include None
Ownership Fee Simple
Special Listing Condition None
Virtual Tour https://tours.vht.com/BWI/T434476353/nobranding
MORTGAGE CALCULATOR
“Let us guide you through the real estate process of your journey from start to finish. Fill out the form to have an experienced broker contact you to discuss a no-obligation consultation. ”










