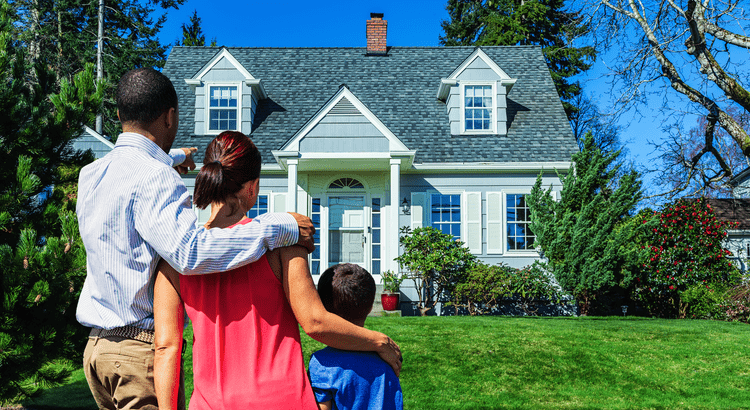2 Beds
2 Baths
1,400 SqFt
2 Beds
2 Baths
1,400 SqFt
OPEN HOUSE
Sat Jul 19, 11:00am - 12:30pm
Key Details
Property Type Condo
Sub Type Condo,High Rise (7+ Stories)
Listing Status Active
Purchase Type For Sale
Square Footage 1,400 sqft
Price per Sqft $356
MLS Listing ID 12412948
Bedrooms 2
Full Baths 2
HOA Fees $1,515/mo
Year Built 1989
Annual Tax Amount $8,486
Tax Year 2023
Lot Dimensions COMMON
Property Sub-Type Condo,High Rise (7+ Stories)
Property Description
Location
State IL
County Cook
Rooms
Basement None
Interior
Heating Electric
Cooling Central Air, Wall Unit(s)
Flooring Hardwood
Fireplace N
Appliance Microwave, Dishwasher, Refrigerator, Freezer, Washer, Dryer, Disposal
Exterior
Exterior Feature Balcony
Garage Spaces 2.0
Community Features Bike Room/Bike Trails, Door Person, Coin Laundry, Elevator(s), Exercise Room, Storage, On Site Manager/Engineer, Sundeck, Receiving Room
View Y/N true
Building
Sewer Public Sewer
Water Lake Michigan
Structure Type Brick
New Construction false
Schools
School District 299, 299, 299
Others
Pets Allowed Cats OK, Dogs OK, Number Limit, Size Limit
HOA Fee Include Heat,Air Conditioning,Water,Insurance,Security,Doorman,TV/Cable,Exercise Facilities,Exterior Maintenance,Lawn Care,Scavenger,Snow Removal,Internet
Ownership Condo
Special Listing Condition None
Virtual Tour https://tours.vht.com/BWI/T434476096/nobranding
MORTGAGE CALCULATOR
“Let us guide you through the real estate process of your journey from start to finish. Fill out the form to have an experienced broker contact you to discuss a no-obligation consultation. ”










