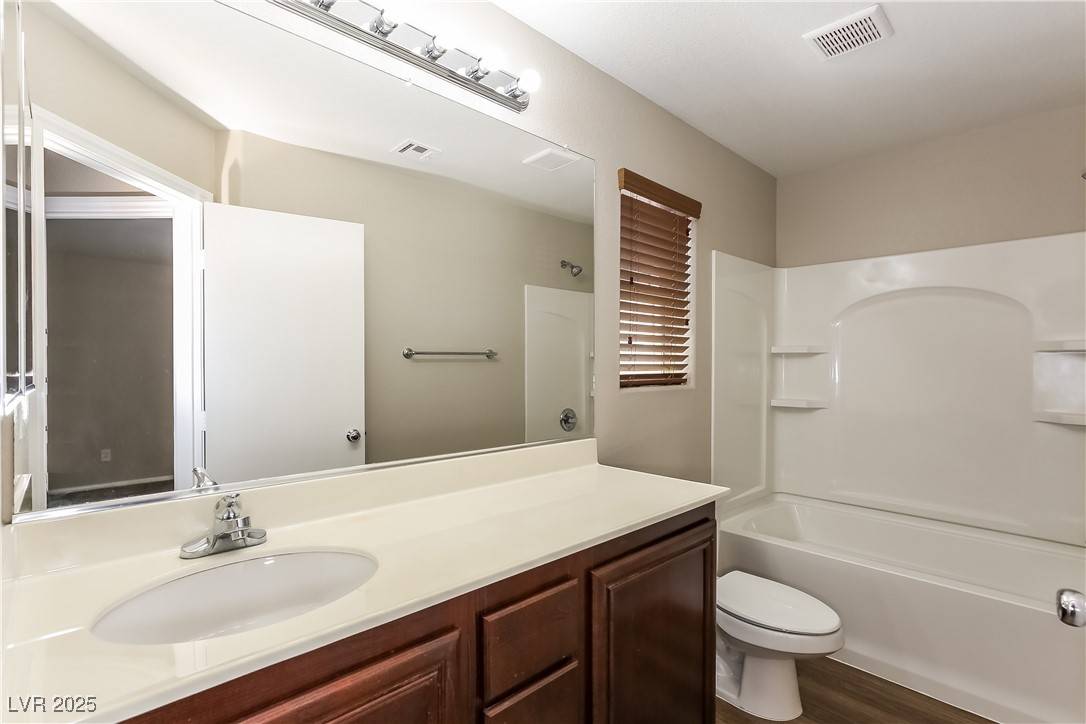4 Beds
3 Baths
2,147 SqFt
4 Beds
3 Baths
2,147 SqFt
Key Details
Property Type Single Family Home
Sub Type Single Family Residence
Listing Status Active
Purchase Type For Rent
Square Footage 2,147 sqft
Subdivision Sierra Ranch-Village 2
MLS Listing ID 2700850
Style Two Story
Bedrooms 4
Full Baths 3
HOA Y/N Yes
Year Built 2008
Lot Size 3,484 Sqft
Acres 0.08
Property Sub-Type Single Family Residence
Property Description
Location
State NV
County Clark
Zoning Single Family
Direction From Centennial & Commerce head North on Commerce, turn left on Tropical PKWY, turn Left on Sierra Lakes St, turn Left on Cracked Tree, which turns into Mazeno Peak St.
Interior
Interior Features Bedroom on Main Level, None
Heating Central, Gas
Cooling Central Air, Electric
Flooring Carpet, Tile
Furnishings Unfurnished
Fireplace No
Appliance Gas Oven, Gas Range, Refrigerator
Laundry Gas Dryer Hookup, Upper Level
Exterior
Parking Features Garage, Private
Garage Spaces 2.0
Fence Block, Back Yard
Utilities Available Cable Available
Amenities Available None
Roof Type Tile
Garage Yes
Private Pool No
Building
Faces West
Story 2
Schools
Elementary Schools Watson, Frederick W, Watson, Frederick W
Middle Schools Findlay Clifford O.
High Schools Legacy
Others
Pets Allowed true
Senior Community No
Tax ID 124-27-617-066
Pets Allowed Yes
Virtual Tour https://www.propertypanorama.com/instaview/las/2700850

MORTGAGE CALCULATOR
“Let us guide you through the real estate process of your journey from start to finish. Fill out the form to have an experienced broker contact you to discuss a no-obligation consultation. ”










