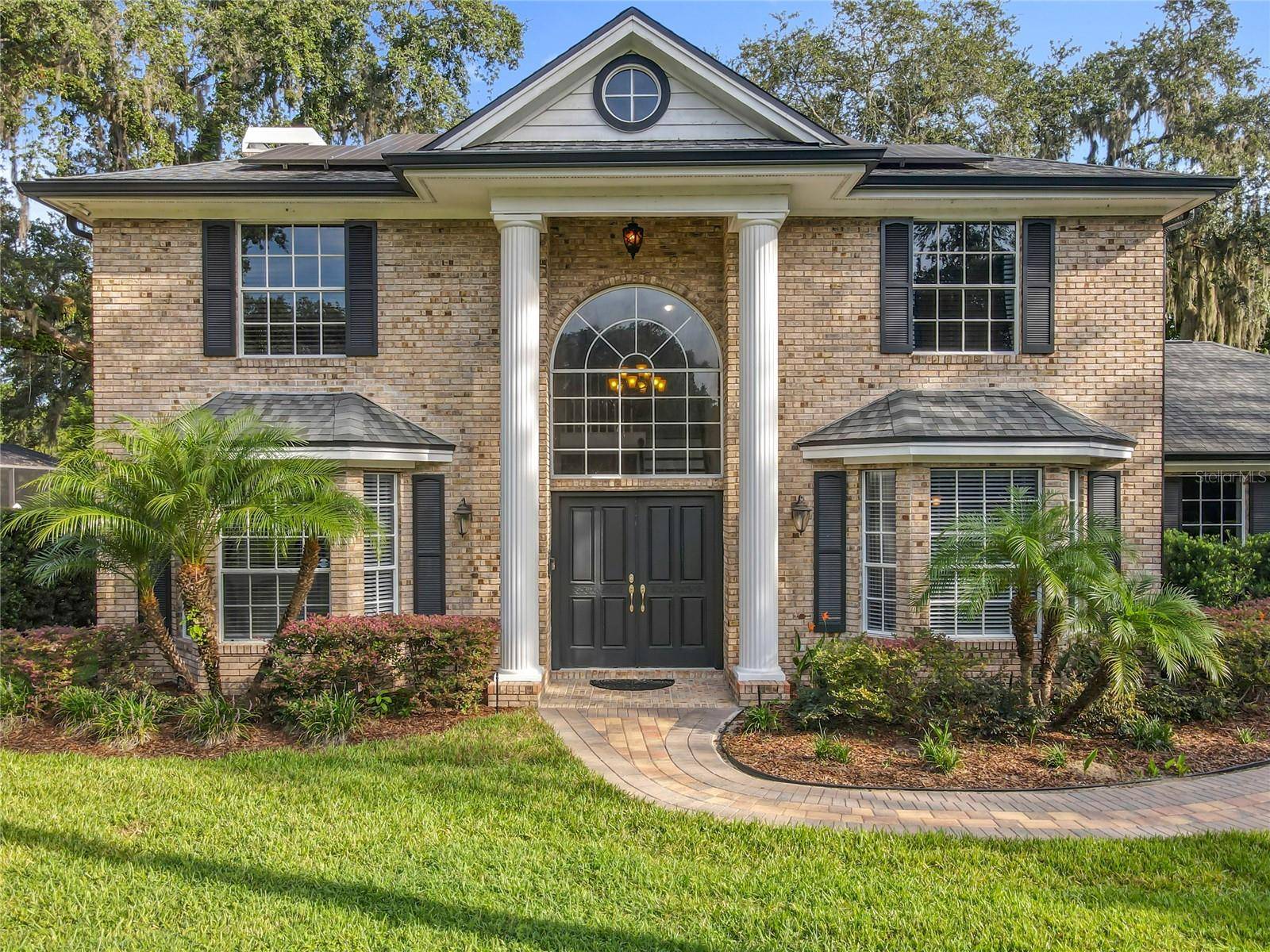4 Beds
3 Baths
2,436 SqFt
4 Beds
3 Baths
2,436 SqFt
OPEN HOUSE
Sat Jul 19, 1:00pm - 3:30pm
Key Details
Property Type Single Family Home
Sub Type Single Family Residence
Listing Status Active
Purchase Type For Sale
Square Footage 2,436 sqft
Price per Sqft $338
Subdivision River Walk
MLS Listing ID O6318644
Bedrooms 4
Full Baths 2
Half Baths 1
Construction Status Completed
HOA Fees $1,100/ann
HOA Y/N Yes
Annual Recurring Fee 1100.0
Year Built 1991
Annual Tax Amount $7,682
Lot Size 0.450 Acres
Acres 0.45
Property Sub-Type Single Family Residence
Source Stellar MLS
Property Description
This turn-key property has 4 bedrooms, 2 full baths and 1 half baths. This home has been entirely renovated and features 48" solid wood cabinets, gorgeous granite counters, wood like tile on main first floor and timeless solid hardwood flooring in main areas on second floor. Kitchen features stainless steel appliances, spacious serving area that is great for holiday buffets and opens to the breakfast area and family room which features updated fireplace, French doors, and stunning views to the little econ conservation river. The Owner's retreat is the perfect oasis that includes a wood burning fireplace, room for a sitting area and balcony overlooking to the pool & conservation area. Master retreat also features expansive walk-in closet, fully updated masters bathroom with dual vanity, garden tub, walk in shower and separate toilet room. The pool area features an enclosed sitting area and expansive covered covered lanai that has room for both a sitting and dining area making it the for family gathering and entertaining.
Zoned for “A” rated Seminole county schools and close to UCF, Research Park, major employers and SR 417. Don't wait to see this unique property. NEW WATER SOFTENER 2025, WASHER & DRYER 2025, ROOF 2019, TIMELESS BRICK EXTERIOR, SCREENED POOL AREA, SOLAR PANELS 2019 and an electric bill that ranges from $30-$50.
Location
State FL
County Seminole
Community River Walk
Area 32765 - Oviedo
Zoning PUD
Rooms
Other Rooms Attic, Family Room, Formal Dining Room Separate, Formal Living Room Separate, Great Room, Inside Utility
Interior
Interior Features Cathedral Ceiling(s), Ceiling Fans(s), Coffered Ceiling(s), Crown Molding, Dry Bar, Eat-in Kitchen, High Ceilings, Kitchen/Family Room Combo, Living Room/Dining Room Combo, PrimaryBedroom Upstairs, Solid Surface Counters, Solid Wood Cabinets, Stone Counters, Thermostat, Tray Ceiling(s), Vaulted Ceiling(s), Walk-In Closet(s), Window Treatments
Heating Central, Electric, Solar
Cooling Central Air
Flooring Tile, Wood
Fireplaces Type Family Room, Primary Bedroom, Wood Burning
Furnishings Unfurnished
Fireplace true
Appliance Dishwasher, Disposal, Dryer, Electric Water Heater, Exhaust Fan, Microwave, Range, Refrigerator, Washer
Laundry Electric Dryer Hookup, Inside, Washer Hookup
Exterior
Exterior Feature Balcony, French Doors, Lighting, Private Mailbox, Rain Gutters, Sidewalk, Sprinkler Metered
Garage Spaces 2.0
Pool Auto Cleaner, Deck, Gunite, In Ground, Lighting, Screen Enclosure, Self Cleaning, Tile
Community Features Deed Restrictions, Gated Community - No Guard, Sidewalks, Tennis Court(s), Street Lights
Utilities Available BB/HS Internet Available, Cable Available, Cable Connected, Electricity Available, Electricity Connected, Phone Available, Public, Sewer Connected, Sprinkler Meter, Underground Utilities, Water Available, Water Connected
Amenities Available Gated, Pickleball Court(s), Tennis Court(s)
Waterfront Description River Front
View Y/N Yes
Water Access Yes
Water Access Desc River
View Trees/Woods, Water
Roof Type Shingle
Porch Covered, Deck, Enclosed, Patio, Rear Porch, Screened
Attached Garage true
Garage true
Private Pool Yes
Building
Lot Description Conservation Area, In County, Landscaped, Near Public Transit, Oversized Lot, Private, Sidewalk, Sloped, Paved, Unincorporated
Story 2
Entry Level Two
Foundation Slab
Lot Size Range 1/4 to less than 1/2
Sewer Public Sewer
Water Public
Architectural Style Traditional
Structure Type Block,Brick
New Construction false
Construction Status Completed
Schools
Elementary Schools Carillon Elementary
Middle Schools Jackson Heights Middle
High Schools Hagerty High
Others
Pets Allowed Yes
HOA Fee Include Insurance,Management,Private Road
Senior Community No
Ownership Fee Simple
Monthly Total Fees $91
Acceptable Financing Cash, Conventional, USDA Loan, VA Loan
Horse Property None
Membership Fee Required Required
Listing Terms Cash, Conventional, USDA Loan, VA Loan
Special Listing Condition None
Virtual Tour https://www.propertypanorama.com/instaview/stellar/O6318644

MORTGAGE CALCULATOR
“Let us guide you through the real estate process of your journey from start to finish. Fill out the form to have an experienced broker contact you to discuss a no-obligation consultation. ”










