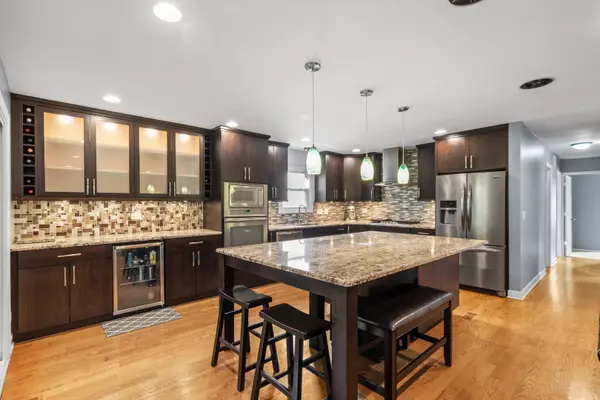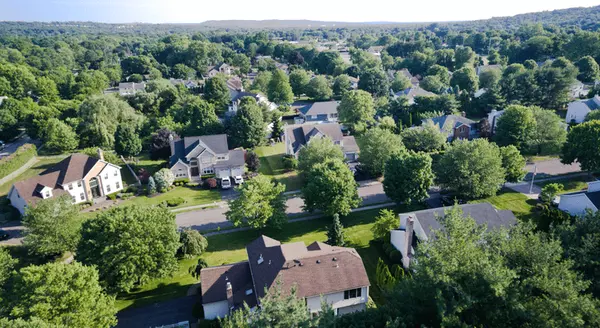5 Beds
3 Baths
2,400 SqFt
5 Beds
3 Baths
2,400 SqFt
Key Details
Property Type Single Family Home
Sub Type Detached Single
Listing Status Active Under Contract
Purchase Type For Sale
Square Footage 2,400 sqft
Price per Sqft $187
Subdivision Arbors
MLS Listing ID 12409152
Style Bi-Level
Bedrooms 5
Full Baths 3
Year Built 1978
Annual Tax Amount $9,271
Tax Year 2023
Lot Dimensions 14472
Property Sub-Type Detached Single
Property Description
Location
State IL
County Dupage
Community Curbs, Sidewalks, Street Lights, Street Paved
Rooms
Basement Finished, Full
Interior
Interior Features In-Law Floorplan, Granite Counters
Heating Natural Gas, Forced Air
Cooling Central Air
Flooring Hardwood
Fireplaces Number 1
Fireplaces Type Wood Burning
Fireplace Y
Laundry Sink
Exterior
Garage Spaces 2.0
View Y/N true
Roof Type Asphalt
Building
Story Other
Foundation Concrete Perimeter
Sewer Public Sewer
Water Public
Structure Type Frame
New Construction false
Schools
School District 93, 93, 87
Others
HOA Fee Include None
Ownership Fee Simple
Special Listing Condition None
MORTGAGE CALCULATOR
“Let us guide you through the real estate process of your journey from start to finish. Fill out the form to have an experienced broker contact you to discuss a no-obligation consultation. ”










