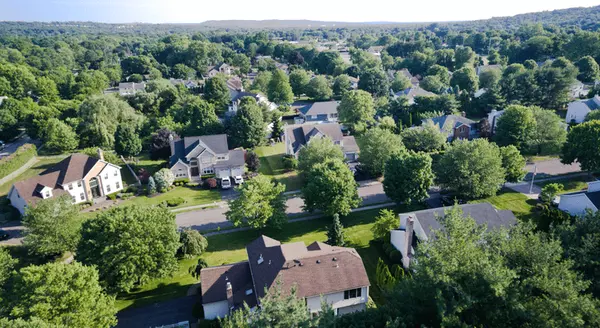2 Beds
2 Baths
1,400 SqFt
2 Beds
2 Baths
1,400 SqFt
Key Details
Property Type Single Family Home
Sub Type Residential Lease
Listing Status Active
Purchase Type For Rent
Square Footage 1,400 sqft
Subdivision Lincoln Ridge
MLS Listing ID 12412591
Bedrooms 2
Full Baths 2
Year Built 1998
Available Date 2025-07-14
Lot Dimensions COMMON
Property Sub-Type Residential Lease
Property Description
Location
State IL
County Cook
Rooms
Basement None
Interior
Interior Features Elevator, Storage, Lobby
Heating Natural Gas, Forced Air
Cooling Central Air
Furnishings No
Fireplace N
Appliance Dishwasher, Refrigerator, Wine Refrigerator
Laundry Washer Hookup, In Unit
Exterior
Exterior Feature Balcony
Garage Spaces 1.0
Community Features Bike Room/Bike Trails, Elevator(s), Storage, Security Door Lock(s)
View Y/N true
Building
Sewer Public Sewer
Water Lake Michigan
Structure Type Brick
Schools
Elementary Schools Fairview South Elementary School
High Schools Niles West High School
School District 72, 72, 219
Others
Special Listing Condition None
MORTGAGE CALCULATOR
“Let us guide you through the real estate process of your journey from start to finish. Fill out the form to have an experienced broker contact you to discuss a no-obligation consultation. ”










