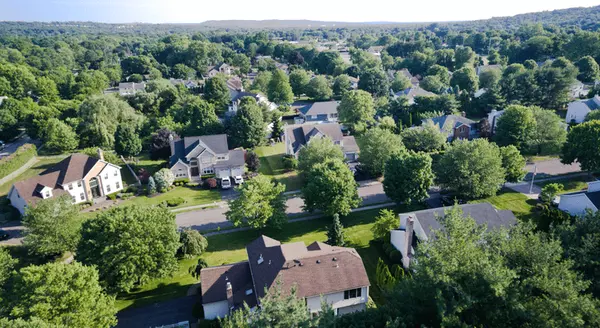2 Beds
2 Baths
1,505 SqFt
2 Beds
2 Baths
1,505 SqFt
Key Details
Property Type Townhouse
Sub Type Townhouse-2 Story
Listing Status Active Under Contract
Purchase Type For Sale
Square Footage 1,505 sqft
Price per Sqft $198
Subdivision Stonington
MLS Listing ID 12412574
Bedrooms 2
Full Baths 2
HOA Fees $423/mo
Year Built 1988
Annual Tax Amount $7,141
Tax Year 2023
Lot Dimensions INTEGRAL
Property Sub-Type Townhouse-2 Story
Property Description
Location
State IL
County Cook
Rooms
Basement None
Interior
Interior Features Cathedral Ceiling(s), Separate Dining Room
Heating Natural Gas, Forced Air
Cooling Central Air
Flooring Laminate
Fireplaces Number 1
Fireplaces Type Gas Log, Gas Starter
Fireplace Y
Appliance Microwave, Dishwasher, Refrigerator, Washer, Dryer, Stainless Steel Appliance(s), Gas Oven, Humidifier
Laundry Upper Level, In Unit
Exterior
Garage Spaces 2.0
View Y/N true
Building
Sewer Public Sewer
Water Lake Michigan, Public
Structure Type Aluminum Siding,Brick
New Construction false
Schools
High Schools Palatine High School
School District 15, 15, 211
Others
Pets Allowed Cats OK, Dogs OK
HOA Fee Include Insurance,Exterior Maintenance,Lawn Care,Snow Removal
Ownership Condo
Special Listing Condition None
Virtual Tour https://tours.vht.com/BWI/T434470080/nobranding
MORTGAGE CALCULATOR
“Let us guide you through the real estate process of your journey from start to finish. Fill out the form to have an experienced broker contact you to discuss a no-obligation consultation. ”










