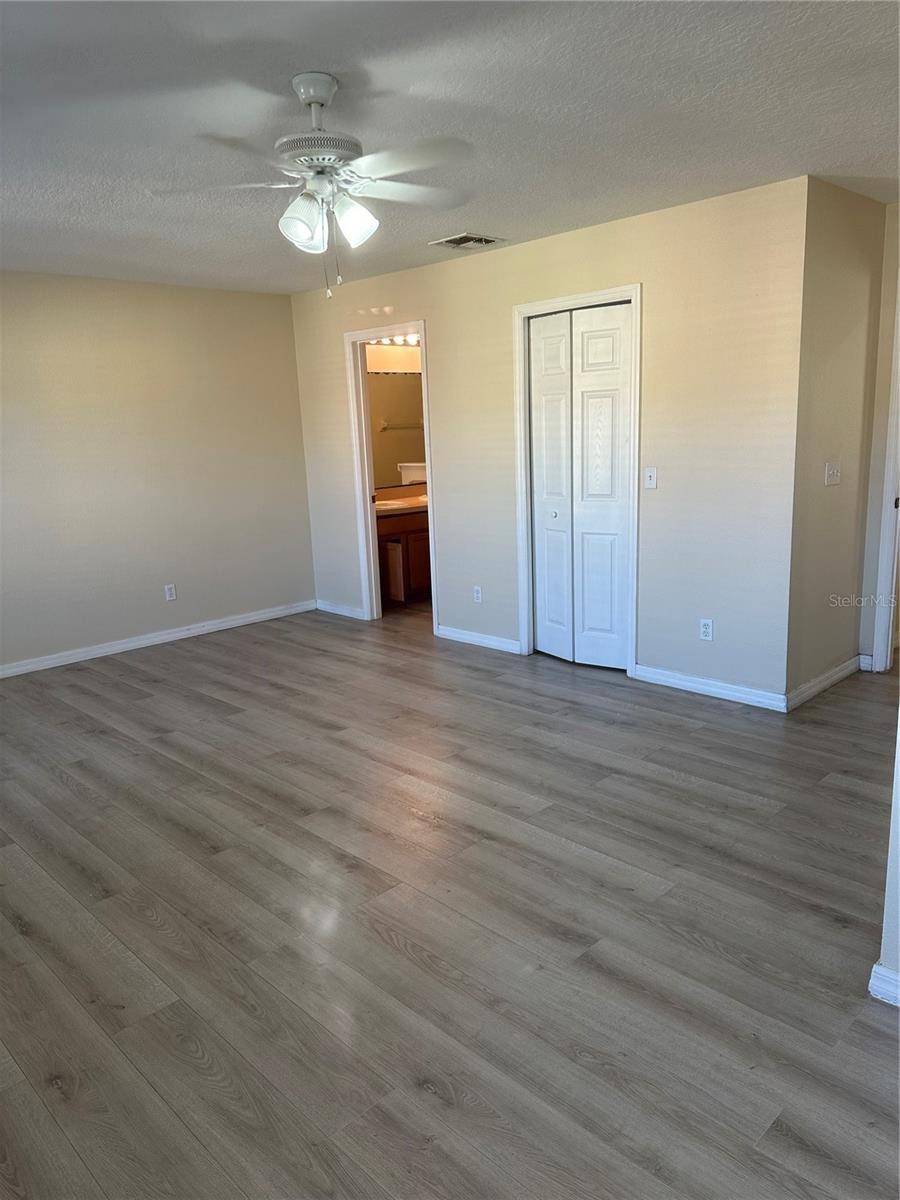3 Beds
3 Baths
1,872 SqFt
3 Beds
3 Baths
1,872 SqFt
Key Details
Property Type Townhouse
Sub Type Townhouse
Listing Status Active
Purchase Type For Rent
Square Footage 1,872 sqft
Subdivision Oakcrest/Southmeadowph N
MLS Listing ID S5130149
Bedrooms 3
Full Baths 2
Half Baths 1
HOA Y/N No
Year Built 2006
Lot Size 871 Sqft
Acres 0.02
Property Sub-Type Townhouse
Source Stellar MLS
Property Description
IAO, Lake Nona and 20 minutes from the Theme Parks. This property is open-concept floor plan with a bright kitchen with spacious countertop
and breakfast bar and amazing Florida room. Enjoy the private one car garage. The generously sized master suite with a big walk-in closed and en-suite bathroom is located on the second floor as the other two bedrooms and extra full bathroom.
This amazing townhouse is perfect for families seeking comfort and convenient lifestyle.
Location
State FL
County Orange
Community Oakcrest/Southmeadowph N
Area 32824 - Orlando/Taft / Meadow Woods
Interior
Interior Features Open Floorplan, Walk-In Closet(s)
Heating Central
Cooling Central Air
Flooring Laminate
Furnishings Unfurnished
Fireplace false
Appliance Dishwasher, Disposal, Dryer, Electric Water Heater, Exhaust Fan, Microwave, Range, Refrigerator, Washer
Laundry Laundry Closet
Exterior
Garage Spaces 1.0
Community Features Irrigation-Reclaimed Water, Playground, Sidewalks
Attached Garage true
Garage true
Private Pool No
Building
Entry Level Two
New Construction false
Schools
Elementary Schools Oakshire Elem
Middle Schools Meadow Wood Middle
High Schools Cypress Creek High
Others
Pets Allowed No
Senior Community No
Membership Fee Required Required
Virtual Tour https://www.propertypanorama.com/instaview/stellar/S5130149

MORTGAGE CALCULATOR
“Let us guide you through the real estate process of your journey from start to finish. Fill out the form to have an experienced broker contact you to discuss a no-obligation consultation. ”










