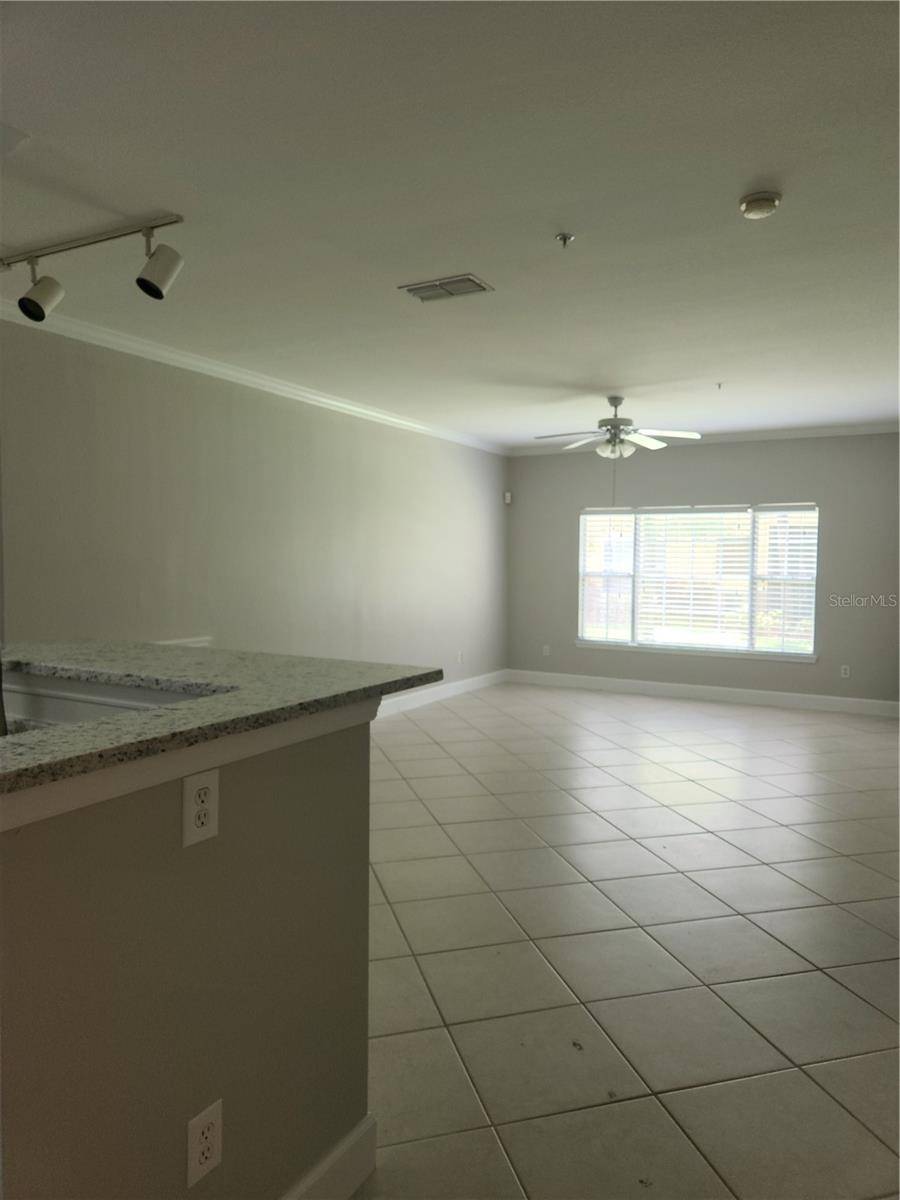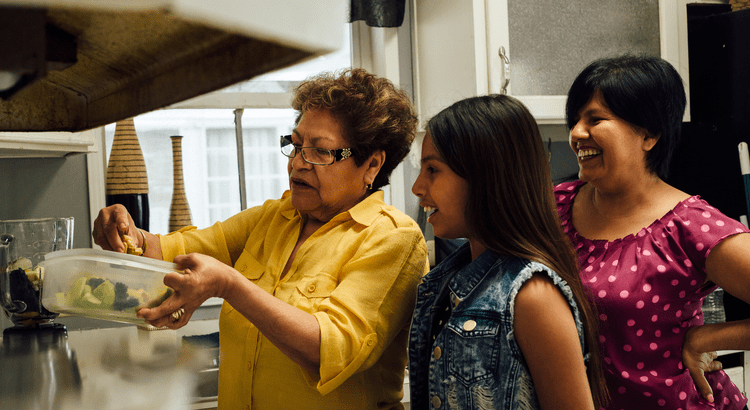1 Bed
1 Bath
890 SqFt
1 Bed
1 Bath
890 SqFt
Key Details
Property Type Condo
Sub Type Condominium
Listing Status Active
Purchase Type For Sale
Square Footage 890 sqft
Price per Sqft $232
Subdivision Beachwalk Condo
MLS Listing ID O6322699
Bedrooms 1
Full Baths 1
Condo Fees $514
Construction Status Completed
HOA Y/N No
Annual Recurring Fee 6168.0
Year Built 2000
Annual Tax Amount $2,165
Property Sub-Type Condominium
Source Stellar MLS
Property Description
Location
State FL
County Hillsborough
Community Beachwalk Condo
Area 33615 - Tampa / Town And Country
Zoning PD
Rooms
Other Rooms Inside Utility
Interior
Interior Features Ceiling Fans(s), Crown Molding, High Ceilings, Living Room/Dining Room Combo, Open Floorplan, Primary Bedroom Main Floor, Solid Wood Cabinets, Walk-In Closet(s)
Heating Electric
Cooling Central Air
Flooring Ceramic Tile
Fireplace false
Appliance Dishwasher, Disposal, Dryer, Electric Water Heater, Exhaust Fan, Ice Maker, Microwave, Range, Range Hood, Refrigerator, Washer
Laundry Laundry Closet
Exterior
Exterior Feature Lighting, Outdoor Grill, Sidewalk, Storage
Parking Features Assigned
Pool In Ground, Tile
Community Features Association Recreation - Owned, Buyer Approval Required, Deed Restrictions, Fitness Center, Playground, Pool, Sidewalks
Utilities Available Cable Connected, Electricity Connected, Phone Available, Sewer Connected, Water Connected
Amenities Available Clubhouse, Elevator(s), Fitness Center, Gated, Maintenance, Playground, Pool, Recreation Facilities, Security
Water Access Yes
Water Access Desc Bay/Harbor
View Garden
Roof Type Tile
Porch Covered, Screened
Attached Garage false
Garage false
Private Pool Yes
Building
Story 1
Entry Level One
Foundation Slab
Sewer Public Sewer
Water Public
Architectural Style Contemporary
Structure Type Metal Frame,Stucco,Frame
New Construction false
Construction Status Completed
Others
Pets Allowed Yes
HOA Fee Include Pool,Maintenance Structure,Maintenance Grounds,Management,Pest Control,Recreational Facilities,Security
Senior Community No
Pet Size Large (61-100 Lbs.)
Ownership Condominium
Monthly Total Fees $514
Acceptable Financing Cash, Conventional, VA Loan
Membership Fee Required None
Listing Terms Cash, Conventional, VA Loan
Num of Pet 2
Special Listing Condition None

MORTGAGE CALCULATOR
“Let us guide you through the real estate process of your journey from start to finish. Fill out the form to have an experienced broker contact you to discuss a no-obligation consultation. ”










