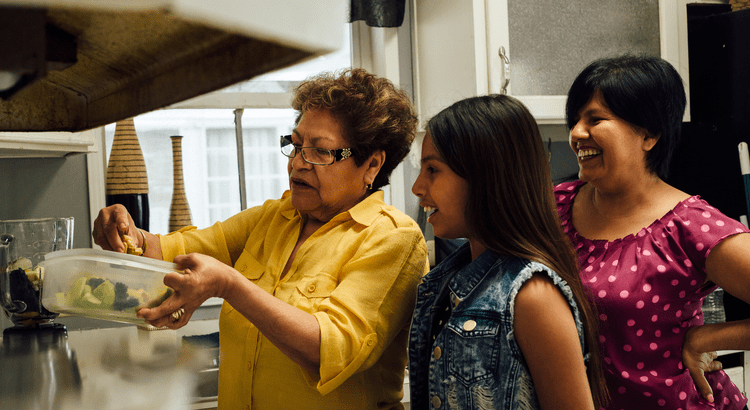3 Beds
3 Baths
1,680 SqFt
3 Beds
3 Baths
1,680 SqFt
Key Details
Property Type Townhouse
Sub Type Townhouse
Listing Status Active
Purchase Type For Rent
Square Footage 1,680 sqft
Subdivision Creekwood Twnhms
MLS Listing ID A4657486
Bedrooms 3
Full Baths 2
Half Baths 1
HOA Y/N No
Year Built 2019
Lot Size 2,178 Sqft
Acres 0.05
Property Sub-Type Townhouse
Source Stellar MLS
Property Description
This spacious 3-bedroom, 2.5-bath home features a light-filled open floor plan, ideal for comfortable living and entertaining. The kitchen is equipped with stainless steel appliances, solid wood cabinetry, and a large center island that flows seamlessly into the living and dining areas. Upstairs, you'll find all three bedrooms, including a generous primary suite with a walk-in closet and en-suite bath.
Enjoy the convenience of in-unit laundry, a private screened lanai, and an attached 1-car garage. The gated community offers a resort-style pool, lush landscaping, and a friendly, well-kept atmosphere.
Located just minutes from I-75, UTC Mall, top-rated schools, dining, shopping, and all the amenities of Lakewood Ranch, this home offers location, security, and lifestyle—all in one.
Available now—schedule your showing today!
Location
State FL
County Manatee
Community Creekwood Twnhms
Area 34203 - Bradenton/Braden River/Lakewood Rch
Direction E
Interior
Interior Features Ceiling Fans(s), Open Floorplan, PrimaryBedroom Upstairs, Solid Surface Counters, Thermostat
Heating Central
Cooling Central Air
Furnishings Furnished
Appliance Built-In Oven, Cooktop, Dishwasher, Disposal, Dryer, Exhaust Fan, Freezer, Ice Maker, Microwave, Range Hood, Refrigerator, Trash Compactor, Washer
Laundry Inside, Laundry Room
Exterior
Garage Spaces 1.0
Pool Chlorine Free, Heated, Outside Bath Access
Community Features Gated Community - No Guard, Pool, Sidewalks
Attached Garage false
Garage true
Private Pool No
Building
Entry Level Two
New Construction false
Schools
Elementary Schools Tara Elementary
Middle Schools Braden River Middle
High Schools Braden River High
Others
Pets Allowed Cats OK, Dogs OK, Pet Deposit, Size Limit
Senior Community No
Pet Size Medium (36-60 Lbs.)
Membership Fee Required None
Num of Pet 2
Virtual Tour https://youtube.com/shorts/ZkOBlBYmiQQ?si=UFDTx9E5KPOBpeJY

MORTGAGE CALCULATOR
“Let us guide you through the real estate process of your journey from start to finish. Fill out the form to have an experienced broker contact you to discuss a no-obligation consultation. ”










