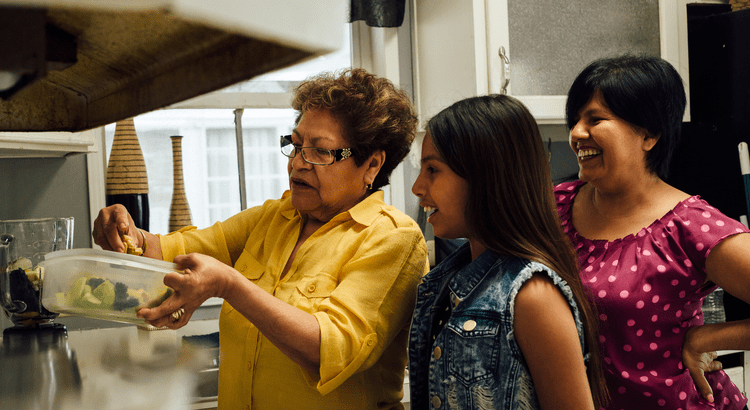1 Bed
1 Bath
790 SqFt
1 Bed
1 Bath
790 SqFt
Key Details
Property Type Condo
Sub Type Condominium
Listing Status Active
Purchase Type For Sale
Square Footage 790 sqft
Price per Sqft $253
Subdivision The Gables
MLS Listing ID GC532064
Bedrooms 1
Full Baths 1
Condo Fees $336
Construction Status Completed
HOA Y/N No
Annual Recurring Fee 4032.0
Year Built 1997
Annual Tax Amount $3,332
Lot Size 1,306 Sqft
Acres 0.03
Property Sub-Type Condominium
Source Stellar MLS
Property Description
Minutes straight east to the UofF, Shands, and the VA.........Also Celebration Point.
Location
State FL
County Alachua
Community The Gables
Area 32608 - Gainesville
Zoning CONDOMINIU
Interior
Interior Features Cathedral Ceiling(s), Ceiling Fans(s), Living Room/Dining Room Combo, Open Floorplan, Primary Bedroom Main Floor, Solid Surface Counters, Stone Counters, Thermostat, Window Treatments
Heating Electric, Reverse Cycle
Cooling Central Air
Flooring Ceramic Tile, Vinyl
Furnishings Furnished
Fireplace false
Appliance Dishwasher, Disposal, Dryer, Electric Water Heater, Exhaust Fan, Microwave, Range Hood, Refrigerator, Washer
Laundry Laundry Room
Exterior
Exterior Feature Sliding Doors
Garage Spaces 1.0
Community Features Clubhouse, Community Mailbox, Deed Restrictions, Gated Community - No Guard, Pool
Utilities Available Cable Connected, Electricity Connected, Sewer Connected, Water Connected
View Park/Greenbelt
Roof Type Shingle
Attached Garage true
Garage true
Private Pool No
Building
Story 1
Entry Level One
Foundation Slab
Lot Size Range 0 to less than 1/4
Sewer Public Sewer
Water Public
Structure Type HardiPlank Type
New Construction false
Construction Status Completed
Schools
Elementary Schools Idylwild Elementary School-Al
Middle Schools Kanapaha Middle School-Al
High Schools Gainesville High School-Al
Others
Pets Allowed Breed Restrictions, Yes
HOA Fee Include Insurance,Maintenance Structure,Maintenance Grounds,Pool,Private Road,Recreational Facilities,Trash
Senior Community No
Ownership Condominium
Monthly Total Fees $336
Acceptable Financing Cash, Conventional, FHA
Membership Fee Required Required
Listing Terms Cash, Conventional, FHA
Special Listing Condition None
Virtual Tour https://www.propertypanorama.com/instaview/stellar/GC532064

MORTGAGE CALCULATOR
“Let us guide you through the real estate process of your journey from start to finish. Fill out the form to have an experienced broker contact you to discuss a no-obligation consultation. ”










