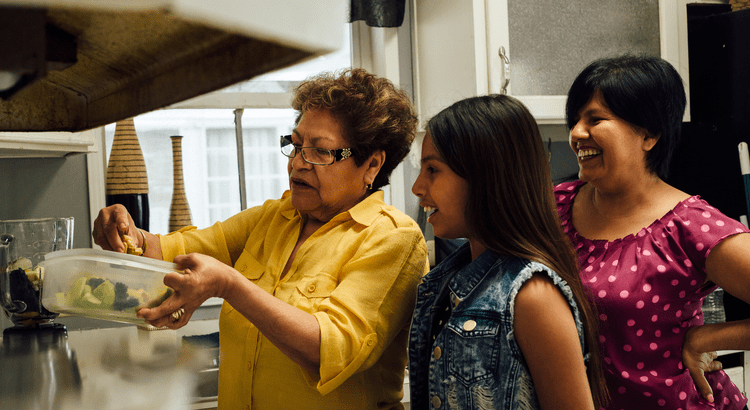3 Beds
1.5 Baths
3,720 SqFt
3 Beds
1.5 Baths
3,720 SqFt
Key Details
Property Type Single Family Home
Sub Type Detached Single
Listing Status Active
Purchase Type For Sale
Square Footage 3,720 sqft
Price per Sqft $61
MLS Listing ID 12405741
Style Bungalow
Bedrooms 3
Full Baths 1
Half Baths 1
Year Built 1921
Annual Tax Amount $740
Tax Year 2023
Lot Dimensions 3720
Property Sub-Type Detached Single
Property Description
Location
State IL
County Cook
Rooms
Basement Finished, Exterior Entry, Storage Space, Full
Interior
Interior Features 1st Floor Bedroom, 1st Floor Full Bath, Separate Dining Room, Pantry
Heating Natural Gas
Cooling None
Flooring Hardwood, Laminate, Carpet
Fireplaces Number 1
Fireplaces Type Decorative, Masonry
Fireplace Y
Appliance Range, Refrigerator, Gas Oven, Range Hood
Laundry Electric Dryer Hookup, In Bathroom
Exterior
View Y/N true
Roof Type Asphalt
Building
Story 1.5 Story
Sewer Public Sewer
Water Public
Structure Type Brick
New Construction false
Schools
School District 299, 299, 299
Others
HOA Fee Include None
Ownership Fee Simple
Special Listing Condition None
MORTGAGE CALCULATOR
“Let us guide you through the real estate process of your journey from start to finish. Fill out the form to have an experienced broker contact you to discuss a no-obligation consultation. ”










