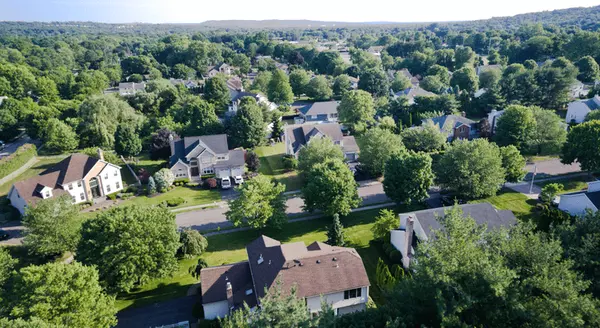4 Beds
5.5 Baths
4,700 SqFt
4 Beds
5.5 Baths
4,700 SqFt
OPEN HOUSE
Sat Jul 26, 12:00pm - 4:00pm
Sun Jul 27, 12:00pm - 4:00pm
Key Details
Property Type Single Family Home
Sub Type Detached Single
Listing Status Active
Purchase Type For Sale
Square Footage 4,700 sqft
Price per Sqft $276
MLS Listing ID 12402201
Bedrooms 4
Full Baths 5
Half Baths 1
HOA Fees $450/qua
Year Built 2007
Annual Tax Amount $24,492
Tax Year 2024
Lot Dimensions 42X141X76X150
Property Sub-Type Detached Single
Property Description
Location
State IL
County Lake
Rooms
Basement Finished, Full
Interior
Heating Natural Gas, Forced Air
Cooling Central Air
Fireplaces Number 2
Fireplace Y
Exterior
Garage Spaces 3.0
View Y/N true
Building
Story 2 Stories
Sewer Public Sewer
Water Public
Structure Type Brick,Stone
New Construction false
Schools
School District 76, 76, 125
Others
HOA Fee Include Insurance,Security,Other
Ownership Fee Simple w/ HO Assn.
Special Listing Condition None
Virtual Tour https://content.vht.com/video/fmv/434472103/matterport_intro/preview_9e1ce08f-d46d-4e14-a62a-94e745ad6fc7.mp4
MORTGAGE CALCULATOR
“Let us guide you through the real estate process of your journey from start to finish. Fill out the form to have an experienced broker contact you to discuss a no-obligation consultation. ”










