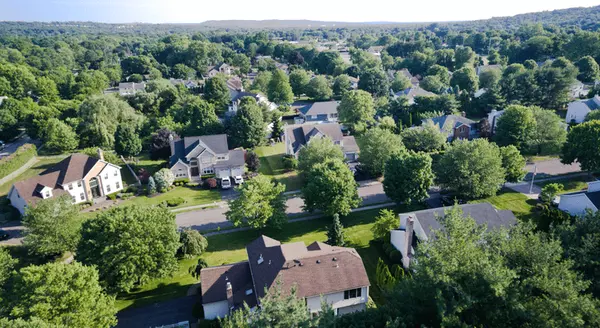3 Beds
2.5 Baths
1,872 SqFt
3 Beds
2.5 Baths
1,872 SqFt
Key Details
Property Type Single Family Home
Sub Type Residential Lease
Listing Status Pending
Purchase Type For Rent
Square Footage 1,872 sqft
MLS Listing ID 12393948
Bedrooms 3
Full Baths 2
Half Baths 1
Year Built 2017
Available Date 2025-06-19
Lot Dimensions 26X59
Property Sub-Type Residential Lease
Property Description
Location
State IL
County Kane
Rooms
Basement Unfinished, Full, Daylight
Interior
Heating Natural Gas
Cooling Central Air
Furnishings No
Fireplace N
Laundry In Unit
Exterior
Garage Spaces 2.0
View Y/N true
Building
Sewer Public Sewer
Water Public
Structure Type Vinyl Siding,Brick
Schools
Elementary Schools Nicholson Elementary School
Middle Schools Washington Middle School
High Schools West Aurora High School
School District 129, 129, 129
Others
Pets Allowed Deposit Required
MORTGAGE CALCULATOR
“Let us guide you through the real estate process of your journey from start to finish. Fill out the form to have an experienced broker contact you to discuss a no-obligation consultation. ”










