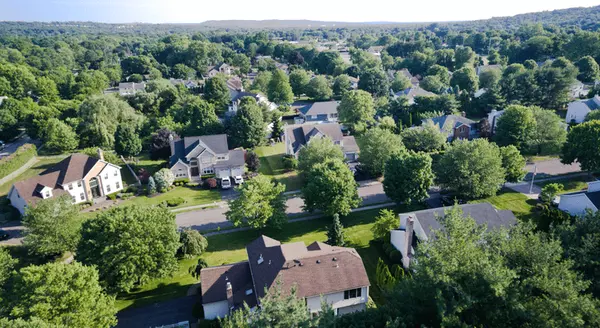5 Beds
3 Baths
3,400 SqFt
5 Beds
3 Baths
3,400 SqFt
Key Details
Property Type Single Family Home
Sub Type Detached Single
Listing Status Active
Purchase Type For Sale
Square Footage 3,400 sqft
Price per Sqft $235
MLS Listing ID 12373843
Style Farmhouse
Bedrooms 5
Full Baths 3
Year Built 1880
Annual Tax Amount $8,794
Tax Year 2024
Lot Size 5.000 Acres
Lot Dimensions 416X441X395X570
Property Sub-Type Detached Single
Property Description
Location
State IL
County Lake
Rooms
Basement Unfinished, Full
Interior
Interior Features 1st Floor Bedroom, 1st Floor Full Bath, Built-in Features
Heating Steam
Cooling Wall Unit(s)
Flooring Hardwood
Fireplaces Number 2
Fireplace Y
Appliance Refrigerator, Cooktop
Exterior
Exterior Feature Fire Pit
View Y/N true
Roof Type Asphalt
Building
Lot Description Nature Preserve Adjacent, Wooded
Story 2 Stories
Foundation Block, Other
Sewer Septic Tank
Water Well
Structure Type Frame
New Construction false
Schools
Elementary Schools Oak Grove Elementary School
Middle Schools Oak Grove Elementary School
High Schools Libertyville High School
School District 68, 68, 128
Others
HOA Fee Include None
Ownership Fee Simple
Special Listing Condition None
MORTGAGE CALCULATOR
“Let us guide you through the real estate process of your journey from start to finish. Fill out the form to have an experienced broker contact you to discuss a no-obligation consultation. ”










