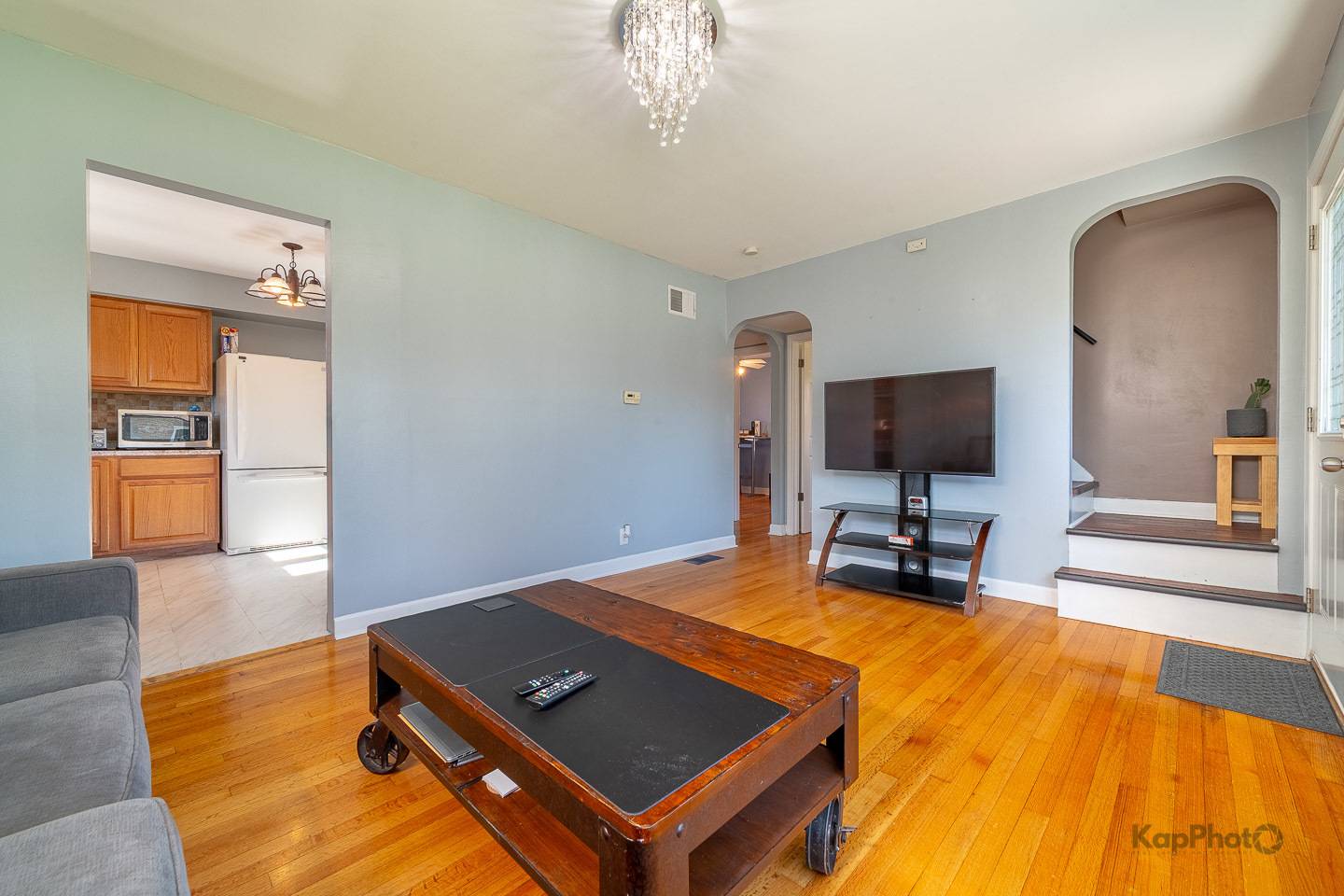4 Beds
2 Baths
1,555 SqFt
4 Beds
2 Baths
1,555 SqFt
Key Details
Property Type Single Family Home
Sub Type Detached Single
Listing Status Active
Purchase Type For Sale
Square Footage 1,555 sqft
Price per Sqft $205
MLS Listing ID 12390851
Bedrooms 4
Full Baths 2
Year Built 1951
Annual Tax Amount $6,837
Tax Year 2023
Lot Size 10,018 Sqft
Lot Dimensions 60 X 167
Property Sub-Type Detached Single
Property Description
Location
State IL
County Cook
Rooms
Basement Crawl Space
Interior
Heating Forced Air
Cooling Central Air
Fireplace N
Appliance Range, Refrigerator, Washer, Dryer
Exterior
Garage Spaces 1.0
View Y/N true
Building
Story 1.5 Story
Sewer Public Sewer
Water Public
Structure Type Vinyl Siding,Brick
New Construction false
Schools
Elementary Schools W W Walker Elementary School
Middle Schools Heritage Middle School
High Schools Argo Community High School
School District 104, 104, 217
Others
HOA Fee Include None
Ownership Fee Simple
Special Listing Condition None
MORTGAGE CALCULATOR
“Let us guide you through the real estate process of your journey from start to finish. Fill out the form to have an experienced broker contact you to discuss a no-obligation consultation. ”










