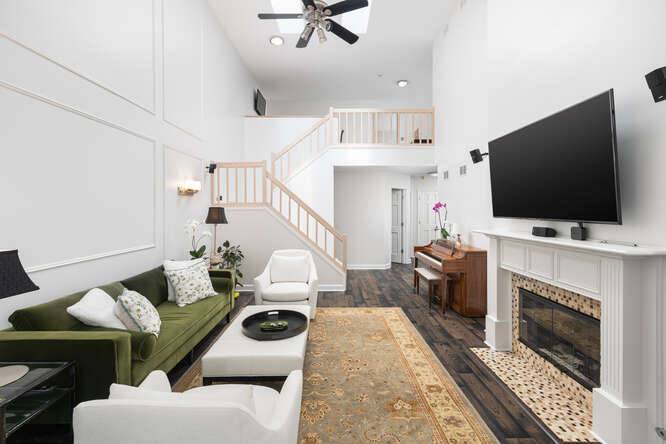3 Beds
4 Baths
2,585 SqFt
3 Beds
4 Baths
2,585 SqFt
Key Details
Property Type Condo
Sub Type Condo
Listing Status Active
Purchase Type For Sale
Square Footage 2,585 sqft
Price per Sqft $228
Subdivision White Eagle
MLS Listing ID 12384021
Bedrooms 3
Full Baths 3
Half Baths 2
HOA Fees $644/mo
Year Built 1989
Annual Tax Amount $12,515
Tax Year 2024
Lot Dimensions COMMON
Property Sub-Type Condo
Property Description
Location
State IL
County Dupage
Rooms
Basement Finished, Partial Exposure, Full, Daylight
Interior
Heating Natural Gas, Forced Air
Cooling Central Air
Fireplaces Number 1
Fireplace Y
Exterior
Exterior Feature Balcony
Garage Spaces 2.0
Community Features Golf Course, Park, Pool, Tennis Court(s), Clubhouse
View Y/N true
Roof Type Asphalt
Building
Sewer Public Sewer
Water Public
Structure Type Cedar
New Construction false
Schools
Elementary Schools White Eagle Elementary School
Middle Schools Still Middle School
High Schools Waubonsie Valley High School
School District 204, 204, 204
Others
Pets Allowed Cats OK, Dogs OK
HOA Fee Include Clubhouse,Pool,Exterior Maintenance,Lawn Care,Snow Removal
Ownership Condo
Special Listing Condition None
Virtual Tour https://tours.reeltourmedia.com/2332681?idx=1
MORTGAGE CALCULATOR
“Let us guide you through the real estate process of your journey from start to finish. Fill out the form to have an experienced broker contact you to discuss a no-obligation consultation. ”










