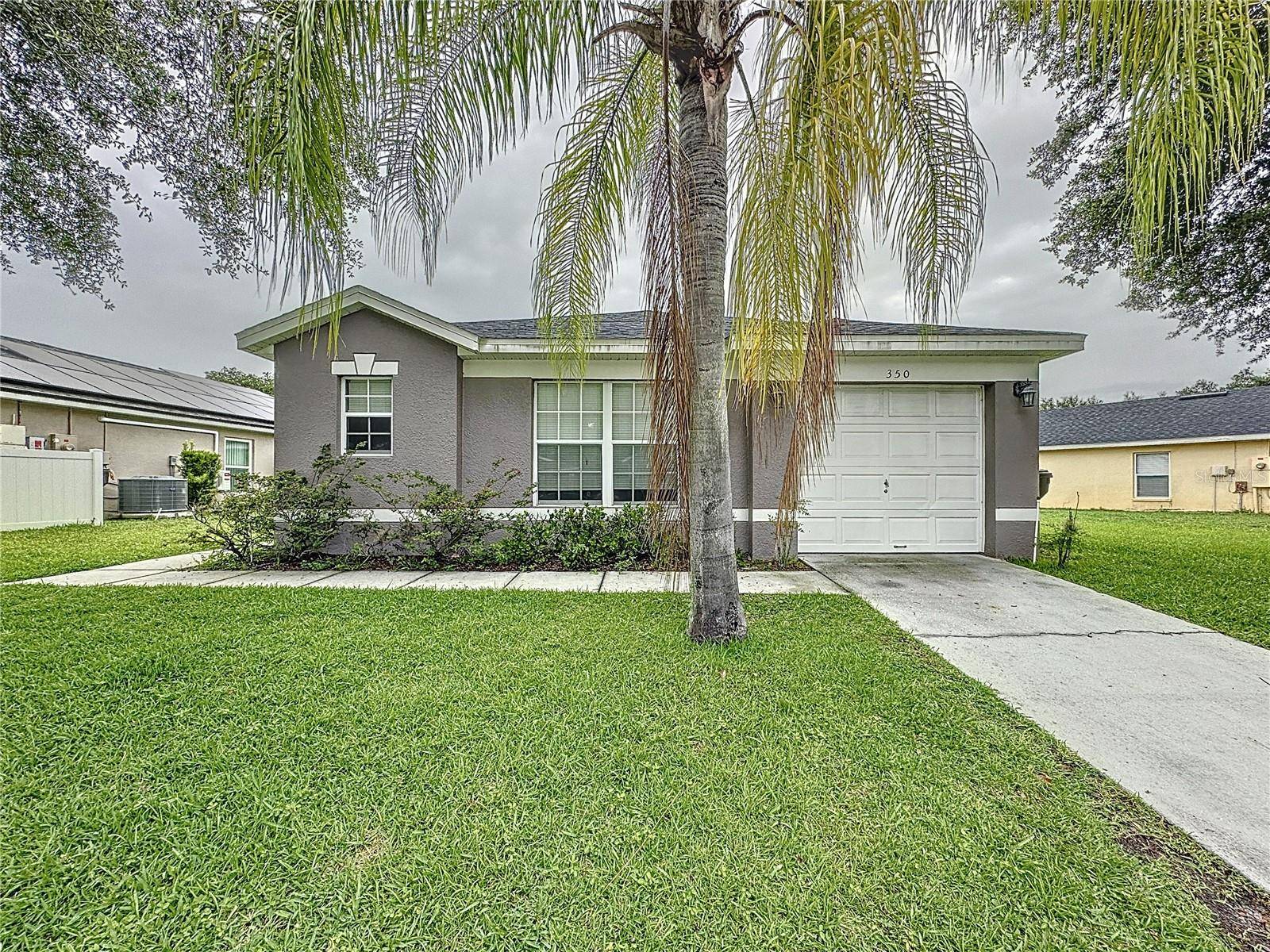4 Beds
3 Baths
1,665 SqFt
4 Beds
3 Baths
1,665 SqFt
Key Details
Property Type Single Family Home
Sub Type Single Family Residence
Listing Status Active
Purchase Type For Sale
Square Footage 1,665 sqft
Price per Sqft $204
Subdivision Sandy Ridge Ph 01
MLS Listing ID S5128262
Bedrooms 4
Full Baths 3
Construction Status Completed
HOA Fees $335/qua
HOA Y/N Yes
Annual Recurring Fee 1340.0
Year Built 2005
Annual Tax Amount $4,181
Lot Size 6,969 Sqft
Acres 0.16
Property Sub-Type Single Family Residence
Source Stellar MLS
Property Description
Thoughtfully maintained and upgraded by the current owners, this home stands out for its value for money, with major improvements including a 2022 ROOF, rescreened pool enclosure (2022), fresh interior and exterior paint (2022/2024), and a stylishly renovated kitchen with quartz countertops (2022). New flooring (LVP and laminate, 2024) throughout ensures low maintenance and a clean, modern look.
The open-concept living, dining, and kitchen areas are filled with natural light and designed for relaxed Florida living. With two primary suites, this layout is ideal for guests or maximizing short-term rental income. The garage also features a finished floor, making it a perfect space for a games room.
Outside you have a fully rescreened lanai and pool for enjoyment and fun in the sun. Entertain friends and family and relax into your Florida lifestyle.
Best of all, you're just 20 minutes from Walt Disney World, 30 to Universal Studios, and a short drive to ChampionsGate, I-4, golf, shopping, dining, and even the beach—only 80 minutes away!
With low HOA fees that include cable and Wi-Fi, and a location that's close to everything, this home offers a fantastic lifestyle and investment opportunity in the heart of Central Florida.
Location
State FL
County Polk
Community Sandy Ridge Ph 01
Area 33896 - Davenport / Champions Gate
Zoning SFR
Interior
Interior Features Ceiling Fans(s), Primary Bedroom Main Floor, Solid Surface Counters, Solid Wood Cabinets, Split Bedroom, Thermostat, Window Treatments
Heating Central, Electric
Cooling Central Air
Flooring Ceramic Tile, Laminate, Luxury Vinyl
Furnishings Unfurnished
Fireplace false
Appliance Dishwasher, Disposal, Dryer, Electric Water Heater, Microwave, Range, Refrigerator, Washer
Laundry Laundry Room
Exterior
Exterior Feature Lighting, Sidewalk, Sliding Doors
Parking Features Garage Door Opener
Garage Spaces 2.0
Pool Gunite, In Ground, Screen Enclosure
Community Features Deed Restrictions, Playground
Utilities Available Cable Available, Electricity Connected, Sewer Connected, Sprinkler Recycled, Water Connected
View Garden
Roof Type Shingle
Porch Rear Porch, Screened
Attached Garage true
Garage true
Private Pool Yes
Building
Lot Description Sidewalk, Paved
Entry Level One
Foundation Slab
Lot Size Range 0 to less than 1/4
Sewer Public Sewer
Water Public
Architectural Style Traditional
Structure Type Block,Stucco
New Construction false
Construction Status Completed
Schools
Elementary Schools Loughman Oaks Elem
Middle Schools Boone Middle
Others
Pets Allowed Yes
HOA Fee Include Cable TV,Internet,Recreational Facilities
Senior Community No
Ownership Fee Simple
Monthly Total Fees $111
Acceptable Financing Cash, Conventional, FHA, VA Loan
Membership Fee Required Required
Listing Terms Cash, Conventional, FHA, VA Loan
Special Listing Condition None
Virtual Tour https://youtu.be/bYADiZKSMKA

MORTGAGE CALCULATOR
“Let us guide you through the real estate process of your journey from start to finish. Fill out the form to have an experienced broker contact you to discuss a no-obligation consultation. ”










