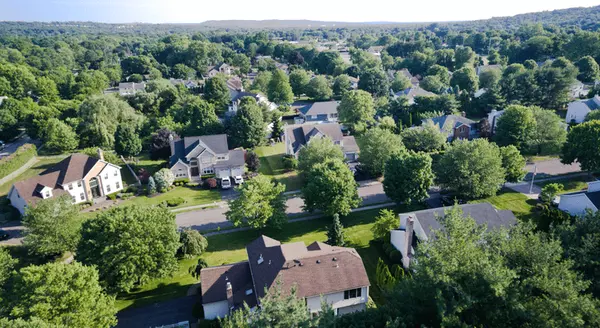3 Beds
2.5 Baths
2,460 SqFt
3 Beds
2.5 Baths
2,460 SqFt
Key Details
Property Type Single Family Home
Sub Type Residential Lease
Listing Status Active
Purchase Type For Rent
Square Footage 2,460 sqft
Subdivision Georgetown Square
MLS Listing ID 12378975
Bedrooms 3
Full Baths 2
Half Baths 1
Year Built 1997
Available Date 2025-06-01
Lot Dimensions COMMON GROUNDS
Property Sub-Type Residential Lease
Property Description
Location
State IL
County Lake
Rooms
Basement Finished, Full
Interior
Heating Natural Gas
Cooling Central Air
Furnishings No
Fireplace N
Appliance Microwave, Dishwasher, Refrigerator
Laundry Gas Dryer Hookup, In Unit, Laundry Closet
Exterior
Garage Spaces 2.0
Community Features Park, Ceiling Fan, School Bus
View Y/N true
Roof Type Asphalt
Building
Foundation Concrete Perimeter
Sewer Public Sewer
Water Lake Michigan, Public
Structure Type Vinyl Siding,Brick
Schools
Elementary Schools Laura B Sprague School
Middle Schools Daniel Wright Junior High School
High Schools Adlai E Stevenson High School
School District 103, 103, 125
Others
Special Listing Condition None
MORTGAGE CALCULATOR
“Let us guide you through the real estate process of your journey from start to finish. Fill out the form to have an experienced broker contact you to discuss a no-obligation consultation. ”










