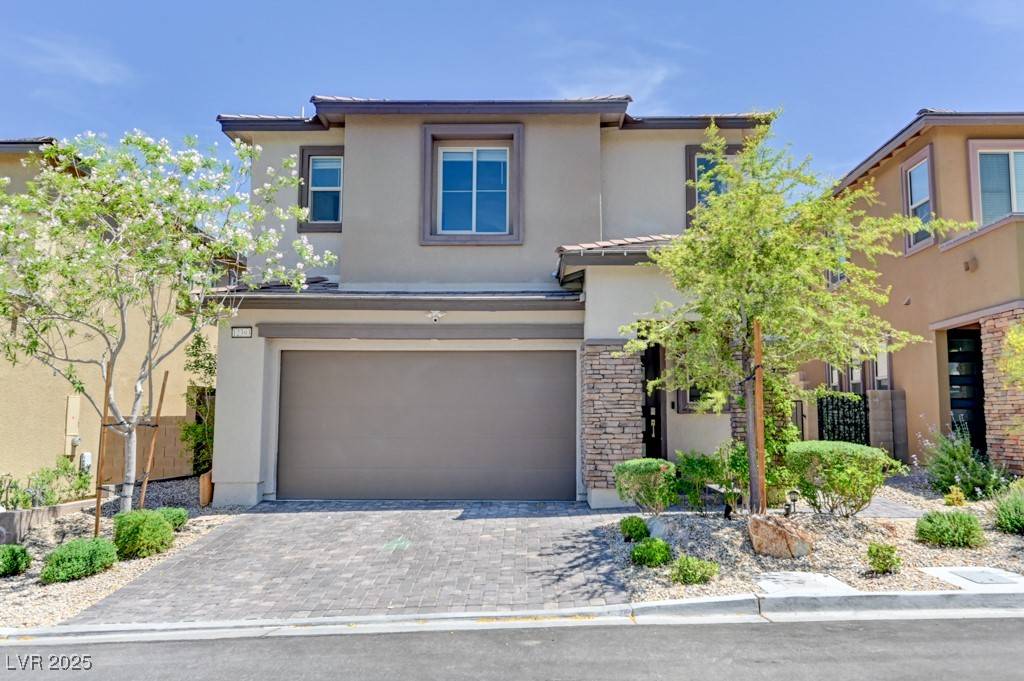3 Beds
3 Baths
2,100 SqFt
3 Beds
3 Baths
2,100 SqFt
Key Details
Property Type Single Family Home
Sub Type Single Family Residence
Listing Status Active
Purchase Type For Rent
Square Footage 2,100 sqft
Subdivision Summerlin Village 24 Parcel C
MLS Listing ID 2686100
Style Two Story
Bedrooms 3
Full Baths 3
HOA Y/N Yes
Year Built 2021
Lot Size 3,484 Sqft
Acres 0.08
Property Sub-Type Single Family Residence
Property Description
Location
State NV
County Clark
Zoning Single Family
Direction turn right on sky vista from W charleston, left on crossbridge dr, right on oakwood mast ave, right on shallow shoal st, right on ferry glide ave
Interior
Interior Features Window Treatments, Programmable Thermostat
Heating Central, Gas
Cooling Central Air, Electric
Flooring Linoleum, Tile, Vinyl
Furnishings Partially
Fireplace No
Window Features Blinds,Drapes
Appliance Built-In Gas Oven, Dryer, Dishwasher, Disposal, Gas Range, Gas Water Heater, Refrigerator, Water Softener, Washer/Dryer, Water Heater, Washer/DryerAllInOne, Washer
Laundry Gas Dryer Hookup, Upper Level
Exterior
Exterior Feature Patio, Sprinkler/Irrigation
Parking Features Attached, Garage, Private
Garage Spaces 1.0
Fence Back Yard, Metal
Utilities Available Cable Not Available, High Speed Internet Available
View Y/N Yes
View City, Mountain(s)
Roof Type Tile
Porch Covered, Patio
Total Parking Spaces 2
Garage Yes
Private Pool No
Building
Lot Description Drip Irrigation/Bubblers, Desert Landscaping, Garden, Sprinklers In Front, Landscaped, < 1/4 Acre
Faces West
Story 2
Sewer Public Sewer
Schools
Elementary Schools Vassiliadis, Billy & Rosemary, Vassiliadis, Billy &
Middle Schools Rogich Sig
High Schools Palo Verde
Others
HOA Name summerlin west
Senior Community No
Tax ID 137-34-323-015
Security Features Security System Owned
Pets Allowed Call
Virtual Tour https://www.propertypanorama.com/instaview/las/2686100

MORTGAGE CALCULATOR
“Let us guide you through the real estate process of your journey from start to finish. Fill out the form to have an experienced broker contact you to discuss a no-obligation consultation. ”










