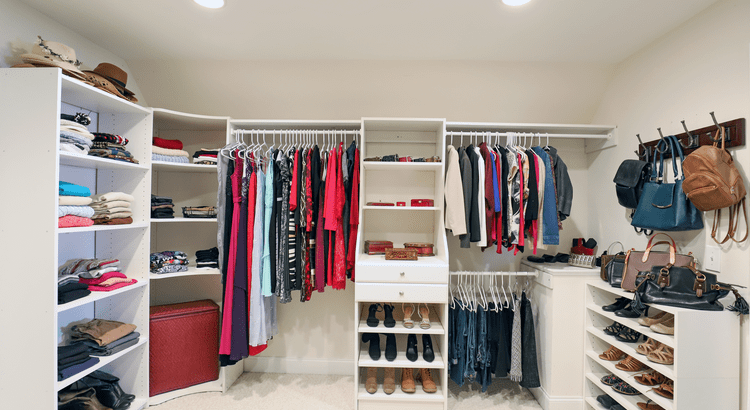2 Beds
2 Baths
1,263 SqFt
2 Beds
2 Baths
1,263 SqFt
Key Details
Property Type Townhouse
Sub Type Townhouse
Listing Status Active
Purchase Type For Rent
Square Footage 1,263 sqft
MLS Listing ID TB8383306
Bedrooms 2
Full Baths 2
HOA Y/N No
Originating Board Stellar MLS
Year Built 1960
Lot Size 903.000 Acres
Acres 903.0
Property Sub-Type Townhouse
Property Description
The expansive windows flood the space with natural light, creating a bright and inviting atmosphere. Enjoy the contemporary kitchen with stainless steel
appliances, a dramatic spiral staircase, and a private patio. The open-concept master suite, along with a second bath upstairs, adds to the homes functional charm. This townhome stands out with its distinctive layout, offering a walkup that provides easy access unlike most larger condo buildings.
Embrace the dynamic, walkable lifestyle of downtown Tampa with proximity to Water Street, Amalie Arena, Sparkman Wharf, Tampa Convention Center ,The Aquarium, and Ybor City. Water, sewer, trash and HOA fees are all included in rent. Make this one-of-a-kind home yours today!
Location
State FL
County Hillsborough
Area 33602 - Tampa
Interior
Interior Features Ceiling Fans(s), High Ceilings, Living Room/Dining Room Combo, Open Floorplan, PrimaryBedroom Upstairs, Thermostat
Heating Central, Electric
Cooling Central Air
Flooring Concrete
Furnishings Partially
Fireplace false
Appliance Dishwasher, Disposal, Dryer, Electric Water Heater, Exhaust Fan, Range, Refrigerator, Water Purifier
Laundry Inside
Exterior
Parking Features Assigned, Off Street, On Street
Community Features Gated Community - No Guard
Utilities Available BB/HS Internet Available, Cable Connected, Electricity Connected, Public, Sewer Connected, Water Connected
Garage false
Private Pool No
Building
Entry Level Two
New Construction false
Schools
Elementary Schools Just-Hb
Middle Schools Madison-Hb
High Schools Blake-Hb
Others
Pets Allowed Yes
Senior Community No
Pet Size Small (16-35 Lbs.)
Membership Fee Required Required
Num of Pet 2

MORTGAGE CALCULATOR
“Let us guide you through the real estate process of your journey from start to finish. Fill out the form to have an experienced broker contact you to discuss a no-obligation consultation. ”










