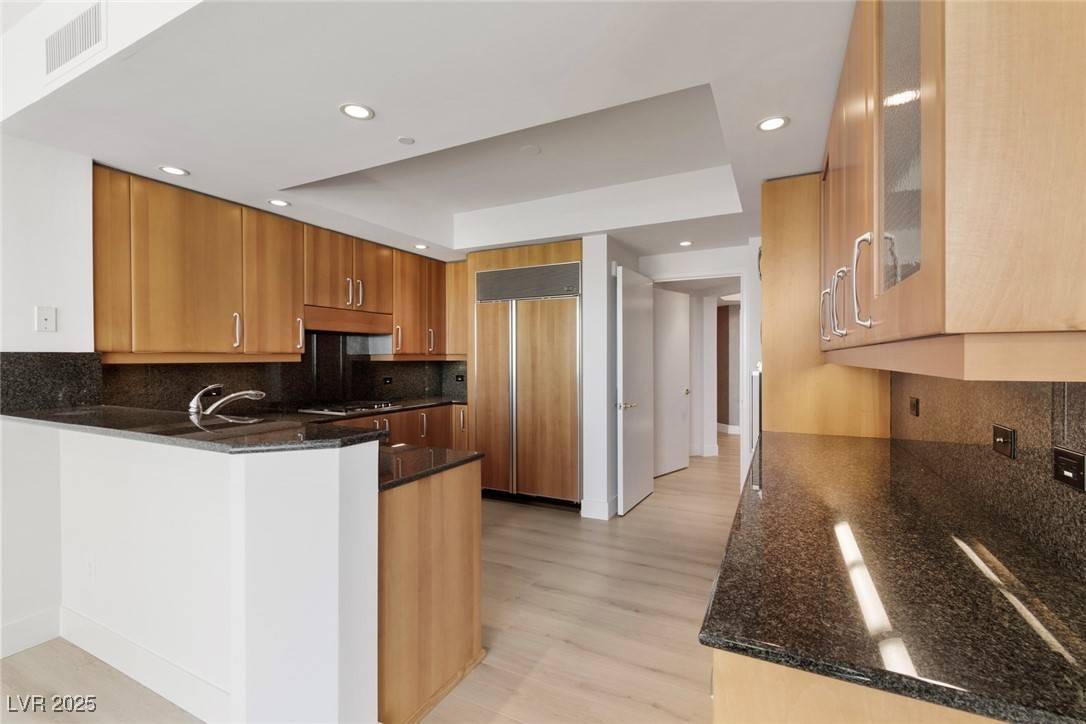2 Beds
3 Baths
2,195 SqFt
2 Beds
3 Baths
2,195 SqFt
Key Details
Property Type Condo
Sub Type Condominium
Listing Status Active
Purchase Type For Rent
Square Footage 2,195 sqft
Subdivision Turnberry Place Phase 2
MLS Listing ID 2683313
Style One Story
Bedrooms 2
Full Baths 2
Half Baths 1
HOA Y/N Yes
Year Built 2002
Property Sub-Type Condominium
Property Description
Location
State NV
County Clark
Zoning Multi-Family
Direction FROM SAHARA AND PARADISE HEAD SOUTH APPROXIMATELY 3/4 MILE TO GUARD GATED ENTRY ON RIGHT HAND SIDE ON PARADISE. HEAD THROUGH THE GATES TO TOWER TWO.
Interior
Interior Features Window Treatments, Programmable Thermostat
Heating Central, Electric, Multiple Heating Units
Cooling Central Air, Electric, 2 Units
Flooring Laminate, Marble
Furnishings Unfurnished
Fireplace No
Window Features Window Treatments
Appliance Built-In Electric Oven, Dryer, Dishwasher, Gas Cooktop, Disposal, Microwave, Refrigerator, Washer/Dryer, Washer/DryerAllInOne, Wine Refrigerator, Washer
Laundry Cabinets, Electric Dryer Hookup, Gas Dryer Hookup, Main Level, Laundry Room, Sink
Exterior
Parking Features Underground, Valet, Guest
Garage Spaces 1.0
Fence Electric, Full
Pool Association
Utilities Available Cable Available
Amenities Available Business Center, Dog Park, Fitness Center, Guest Suites, Gated, Pool, Guard
Roof Type Metal
Garage Yes
Private Pool No
Building
Faces East
Story 1
Schools
Elementary Schools Park, John S., Park, John S.
Middle Schools Fremont John C.
High Schools Valley
Others
Senior Community No
Tax ID 162-09-612-017
Pets Allowed No
Virtual Tour https://www.propertypanorama.com/instaview/las/2683313

MORTGAGE CALCULATOR
“Let us guide you through the real estate process of your journey from start to finish. Fill out the form to have an experienced broker contact you to discuss a no-obligation consultation. ”










