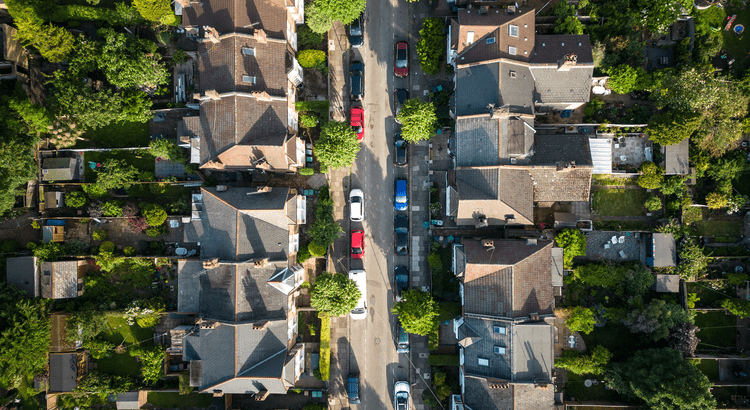2 Beds
2 Baths
1,623 SqFt
2 Beds
2 Baths
1,623 SqFt
Key Details
Property Type Single Family Home
Sub Type Single Family Residence
Listing Status Active
Purchase Type For Sale
Square Footage 1,623 sqft
Price per Sqft $190
Subdivision Hills/Stonecrest Un 03
MLS Listing ID A4652193
Bedrooms 2
Full Baths 2
HOA Fees $148/mo
HOA Y/N Yes
Originating Board Stellar MLS
Annual Recurring Fee 1776.0
Year Built 2003
Annual Tax Amount $4,596
Lot Size 7,405 Sqft
Acres 0.17
Property Sub-Type Single Family Residence
Property Description
large separate bonus, which can be used for a beautiful office or bedroom space for guests.
The open-floor plan of the living area, with cathedral ceiling, and kitchen is truly welcoming
in every aspect. The kitchen has an island and stainless-steel appliances. On a good day
you will see our local resident hawk in the tree right outside your kitchen window. It is
bright and airy from the large lanai and windows, with a view of the pond and beautiful
sunsets. A king-size master. This home is very welcoming. It is on a corner lot with
beautiful landscaping. Pluses: a separate pantry laundry room, large walk-in master closet,
walk-in shower, 2 double sinks AND: new paint inside and out, new flooring, and new
granite counter tops in the kitchen and bathrooms, new sinks, faucets and under counter
plumbing. The roof was replaced 9/14/2020, AC replaced 11/10/2021 and new water heater
and disposal 2024. This home is like new and move-in ready!! Stonecrest is the most
unique 55+ Gated golf cart community, offering a country club lifestyle in a convenient
location next door to The Villages. Consider waking up to beautiful skies and deciding what
to do today: Onsite golf course, 4 pools(2 of the pools are heated and one is a covered salt
pool), spa, fitness center, pickleball, tennis, Bocce Ball, corn hole, or join our famous
softball players!! Take the dog to our Little Fellas or Large Dog Park. Or head to the
community center for Yoga, Movin to the Music, Cardio Drumming, Easy Ti Chi. Or Garden
Club, Quilters & Needlers, Craft Club and many more. Enjoy over 85 clubs/Activities.
Stonecrest truly offers everything needed to enjoy your special years that you have worked
so hard to achieve. Consider this: you can golf cart to Walmart, Aldis, Bjs, Waffle House,
your primary care physician and many other physician specialists. Want to dance: Golf cart
to The Village Square for an evening of dinner and dancing or attend one of Stonecrest's
dance events held monthly or more. Or golf cart to our on-site Broad Strips restaurant and
Bar offering entertainment. This is a gem of a home and your future castle. Schedule an
appointment today!!
Location
State FL
County Marion
Community Hills/Stonecrest Un 03
Area 34491 - Summerfield
Zoning PUD
Rooms
Other Rooms Den/Library/Office
Interior
Interior Features Cathedral Ceiling(s), Eat-in Kitchen, Living Room/Dining Room Combo, Open Floorplan, Primary Bedroom Main Floor, Solid Wood Cabinets, Split Bedroom, Stone Counters, Thermostat, Tray Ceiling(s), Walk-In Closet(s)
Heating Central, Electric, Heat Pump, Zoned
Cooling Central Air, Zoned
Flooring Ceramic Tile, Concrete, Laminate
Fireplace false
Appliance Dishwasher, Disposal, Electric Water Heater, Microwave, Range, Range Hood, Refrigerator
Laundry Electric Dryer Hookup, Inside, Laundry Room, Washer Hookup
Exterior
Exterior Feature Other, Private Mailbox, Rain Gutters, Sliding Doors
Parking Features Garage Door Opener
Garage Spaces 2.0
Community Features Association Recreation - Owned, Clubhouse, Dog Park, Fitness Center, Gated Community - Guard, Golf, Park, Playground, Restaurant, Tennis Court(s), Wheelchair Access, Street Lights
Utilities Available Cable Available, Cable Connected, Electricity Available, Electricity Connected, Fire Hydrant, Phone Available, Public, Sewer Available, Sewer Connected, Underground Utilities, Water Available, Water Connected
Amenities Available Clubhouse, Fitness Center, Gated, Golf Course, Maintenance, Pickleball Court(s), Pool, Recreation Facilities, Shuffleboard Court, Spa/Hot Tub, Tennis Court(s), Vehicle Restrictions, Wheelchair Access
View Trees/Woods, Water
Roof Type Shingle
Attached Garage true
Garage true
Private Pool No
Building
Lot Description Corner Lot, Landscaped, Near Golf Course, Private
Entry Level One
Foundation Slab
Lot Size Range 0 to less than 1/4
Sewer Public Sewer
Water Public
Architectural Style Ranch
Structure Type Stucco
New Construction false
Others
Pets Allowed No
HOA Fee Include Common Area Taxes,Escrow Reserves Fund,Insurance,Maintenance Grounds,Maintenance,Management,Pool,Recreational Facilities,Security,Trash,Water
Senior Community Yes
Ownership Fee Simple
Monthly Total Fees $148
Acceptable Financing Conventional
Membership Fee Required Required
Listing Terms Conventional
Special Listing Condition None

MORTGAGE CALCULATOR
“Let us guide you through the real estate process of your journey from start to finish. Fill out the form to have an experienced broker contact you to discuss a no-obligation consultation. ”










