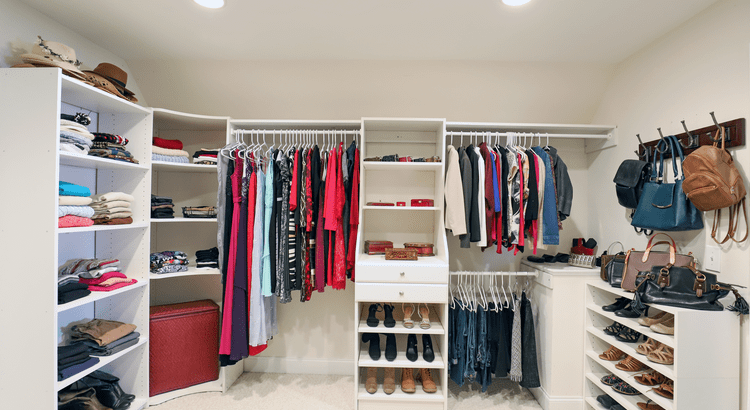3 Beds
2.5 Baths
3 Beds
2.5 Baths
Key Details
Property Type Single Family Home
Sub Type Residential Lease
Listing Status Active
Purchase Type For Rent
MLS Listing ID 12360006
Bedrooms 3
Full Baths 2
Half Baths 1
Year Built 2023
Available Date 2025-05-12
Lot Dimensions COMMON
Property Sub-Type Residential Lease
Property Description
Location
State IL
County Cook
Rooms
Basement None
Interior
Interior Features Pantry
Heating Natural Gas, Forced Air
Cooling Central Air
Flooring Hardwood
Fireplaces Number 1
Fireplaces Type Electric, Ventless
Furnishings No
Fireplace Y
Appliance Range, Microwave, Dishwasher, Refrigerator, Washer, Dryer, Disposal, Stainless Steel Appliance(s), Humidifier
Laundry Upper Level, In Unit
Exterior
Exterior Feature Roof Deck
Garage Spaces 1.0
View Y/N true
Building
Sewer Public Sewer
Water Public
Structure Type Brick
Schools
Elementary Schools Elmwood Elementary School
High Schools Elmwood Park High School
School District 401, 401, 401
Others
Pets Allowed Cats OK, Dogs OK
Special Listing Condition List Broker Must Accompany
MORTGAGE CALCULATOR
“Let us guide you through the real estate process of your journey from start to finish. Fill out the form to have an experienced broker contact you to discuss a no-obligation consultation. ”










