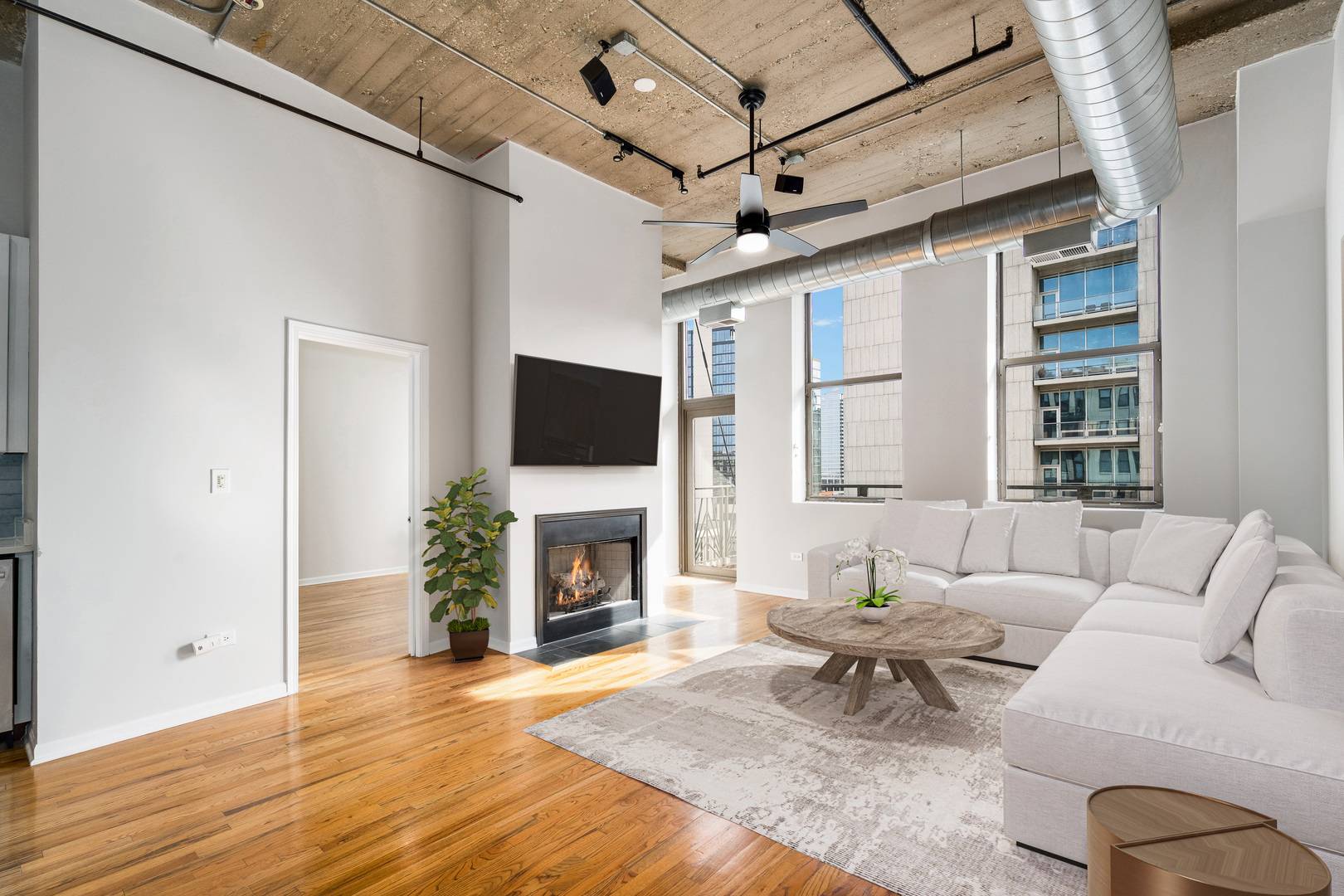2 Beds
2 Baths
1,250 SqFt
2 Beds
2 Baths
1,250 SqFt
Key Details
Property Type Condo
Sub Type Condo,Condo-Loft,High Rise (7+ Stories)
Listing Status Active
Purchase Type For Sale
Square Footage 1,250 sqft
Price per Sqft $360
MLS Listing ID 12358974
Bedrooms 2
Full Baths 2
HOA Fees $803/mo
Year Built 2002
Annual Tax Amount $8,174
Tax Year 2023
Lot Dimensions COMMON
Property Sub-Type Condo,Condo-Loft,High Rise (7+ Stories)
Property Description
Location
State IL
County Cook
Rooms
Basement None
Interior
Interior Features Storage, Open Floorplan
Heating Natural Gas
Cooling Central Air
Flooring Hardwood
Fireplaces Number 1
Fireplaces Type Gas Log, Gas Starter
Fireplace Y
Appliance Range, Microwave, Dishwasher, Refrigerator, High End Refrigerator, Washer, Dryer, Stainless Steel Appliance(s), Range Hood
Laundry Washer Hookup, In Unit
Exterior
Exterior Feature Balcony, Roof Deck, Outdoor Grill, Fire Pit
Garage Spaces 1.0
Community Features Door Person, Elevator(s), Exercise Room, Storage, On Site Manager/Engineer, Sundeck, Service Elevator(s)
View Y/N true
Roof Type Rubber
Building
Lot Description Corner Lot
Sewer Public Sewer
Water Lake Michigan
Structure Type Brick,Concrete
New Construction false
Schools
Elementary Schools Ogden International
Middle Schools Ogden International
School District 299, 299, 299
Others
Pets Allowed Cats OK, Dogs OK
HOA Fee Include Water,Insurance,Doorman,TV/Cable,Exercise Facilities,Exterior Maintenance,Lawn Care,Scavenger,Snow Removal,Internet
Ownership Condo
Special Listing Condition None
MORTGAGE CALCULATOR
“Let us guide you through the real estate process of your journey from start to finish. Fill out the form to have an experienced broker contact you to discuss a no-obligation consultation. ”










