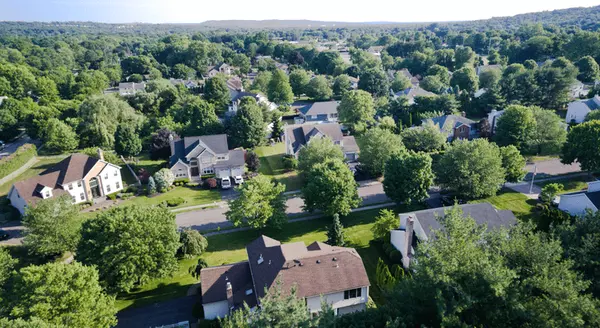3 Beds
2 Baths
1,488 SqFt
3 Beds
2 Baths
1,488 SqFt
Key Details
Property Type Single Family Home
Sub Type Detached Single
Listing Status Active Under Contract
Purchase Type For Sale
Square Footage 1,488 sqft
Price per Sqft $223
Subdivision Frankfort Square
MLS Listing ID 12346191
Bedrooms 3
Full Baths 2
Year Built 1975
Annual Tax Amount $7,246
Tax Year 2023
Lot Dimensions 55X135
Property Sub-Type Detached Single
Property Description
Location
State IL
County Will
Rooms
Basement Finished, Exterior Entry, Partial, Walk-Out Access
Interior
Heating Natural Gas, Forced Air
Cooling Central Air
Fireplace N
Exterior
Garage Spaces 1.0
View Y/N true
Building
Story Raised Ranch
Sewer Public Sewer
Water Public
Structure Type Aluminum Siding
New Construction false
Schools
School District 161, 161, 210
Others
HOA Fee Include None
Ownership Fee Simple
Special Listing Condition None
MORTGAGE CALCULATOR
“Let us guide you through the real estate process of your journey from start to finish. Fill out the form to have an experienced broker contact you to discuss a no-obligation consultation. ”










