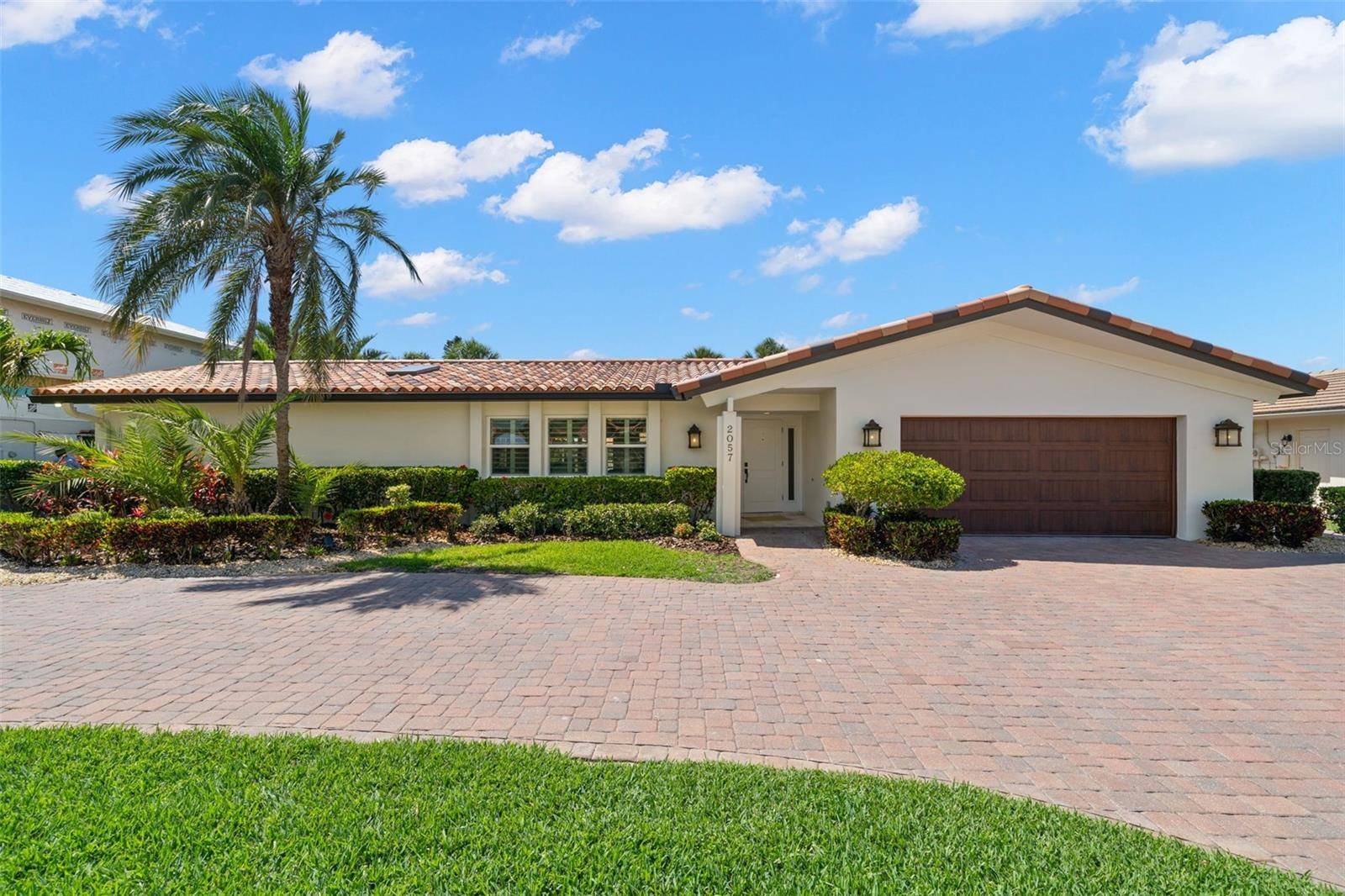4 Beds
3 Baths
2,547 SqFt
4 Beds
3 Baths
2,547 SqFt
Key Details
Property Type Single Family Home
Sub Type Single Family Residence
Listing Status Active
Purchase Type For Sale
Square Footage 2,547 sqft
Price per Sqft $666
Subdivision Venetian Isles
MLS Listing ID TB8371206
Bedrooms 4
Full Baths 3
HOA Fees $200/ann
HOA Y/N Yes
Originating Board Stellar MLS
Annual Recurring Fee 200.0
Year Built 1970
Annual Tax Amount $15,990
Lot Size 10,018 Sqft
Acres 0.23
Property Sub-Type Single Family Residence
Property Description
Upon entry, you're welcomed into a spacious open-concept kitchen, living, and dining area. The kitchen features a large cooking island, bar seating, beverage center, and high-end appliances—all new as of December 2024—including a Viking range and refrigerator, Bosch dishwasher, and Sharp microwave drawer.
Just off the main living space is a versatile utility room with built-in cabinetry, a utility sink, pantry, Electrolux stackable washer & dryer, and a desk area.
The owner's suite is a private sanctuary with sliding glass doors to the patio, a walk-in closet, and a luxurious ensuite bath with double vanities and a custom walk-in shower. On the opposite side of the home, you'll find two guest bedrooms connected by a Jack-and-Jill bath with custom finishes, a den, and a third guest room (currently used as an office) with direct pool access. A stylish pool bath with custom cabinetry and a linen closet completes the interior layout.
The backyard retreat is a true oasis. A covered patio features a tongue-and-groove ceiling, sun/privacy shades, ceiling fans, pocket lighting, and a TV bracket for outdoor enjoyment. The sparkling pool is framed by an expansive travertine patio and lush tropical landscaping.
For the boating enthusiast, this home offers a new 10,000 lb boat lift, a composite dock with a 14-foot walkout, and multiple dock levels for effortless water access. The 90-foot waterfront lot opens to a wide canal with views of Weedon Island and Tampa Bay—perfect for kayaking, paddle boarding, or sunset cruises right from your backyard.
Additional premium features include a Trane AC system (2021), hurricane-impact windows and sliding doors, plantation shutters, travertine floors, paver circular driveway, and a fully fenced yard.
Located just minutes from Downtown St. Pete, the beaches, and Tampa International Airport, this home offers the perfect balance of tranquility, convenience, and luxury.
Location
State FL
County Pinellas
Community Venetian Isles
Direction NE
Rooms
Other Rooms Bonus Room, Den/Library/Office, Family Room, Great Room, Inside Utility, Storage Rooms
Interior
Interior Features Built-in Features, Ceiling Fans(s), Crown Molding, Eat-in Kitchen, Kitchen/Family Room Combo, Living Room/Dining Room Combo, Open Floorplan, Primary Bedroom Main Floor, Solid Surface Counters, Solid Wood Cabinets, Split Bedroom, Stone Counters, Thermostat, Walk-In Closet(s), Window Treatments
Heating Central, Electric
Cooling Central Air, Humidity Control
Flooring Tile, Travertine
Fireplace false
Appliance Dishwasher, Disposal, Dryer, Electric Water Heater, Freezer, Microwave, Range, Range Hood, Refrigerator, Tankless Water Heater, Washer, Wine Refrigerator
Laundry Inside, Laundry Room
Exterior
Exterior Feature Irrigation System, Lighting, Rain Gutters, Sliding Doors
Parking Features Circular Driveway, Garage Door Opener, Guest, Oversized
Garage Spaces 2.0
Fence Fenced
Pool Gunite, In Ground, Lighting, Outside Bath Access, Tile
Community Features Deed Restrictions, Irrigation-Reclaimed Water
Utilities Available BB/HS Internet Available, Cable Available, Electricity Connected, Natural Gas Available, Public, Sprinkler Meter, Sprinkler Recycled, Street Lights, Underground Utilities, Water Connected
Amenities Available Fence Restrictions, Vehicle Restrictions
Waterfront Description Canal - Saltwater
View Y/N Yes
Water Access Yes
Water Access Desc Bay/Harbor,Canal - Saltwater,Gulf/Ocean to Bay
View Pool, Water
Roof Type Tile
Porch Covered, Deck, Porch, Rear Porch
Attached Garage true
Garage true
Private Pool Yes
Building
Lot Description Flood Insurance Required, City Limits, Street Dead-End
Entry Level One
Foundation Slab
Lot Size Range 0 to less than 1/4
Sewer Public Sewer
Water Public
Architectural Style Florida
Structure Type Block,Stucco
New Construction false
Schools
Elementary Schools Shore Acres Elementary-Pn
Middle Schools Meadowlawn Middle-Pn
High Schools Northeast High-Pn
Others
Pets Allowed Yes
Senior Community No
Ownership Fee Simple
Monthly Total Fees $16
Acceptable Financing Cash, Conventional
Membership Fee Required Optional
Listing Terms Cash, Conventional
Special Listing Condition None

MORTGAGE CALCULATOR
“Let us guide you through the real estate process of your journey from start to finish. Fill out the form to have an experienced broker contact you to discuss a no-obligation consultation. ”










