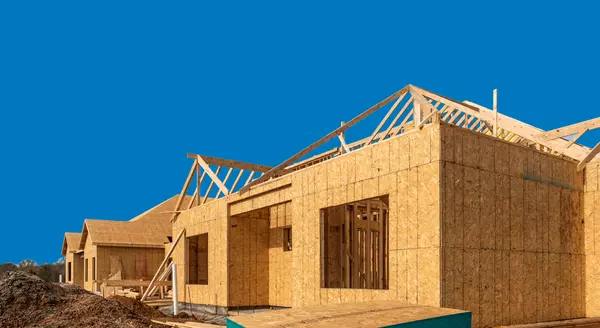4 Beds
2.5 Baths
2,672 SqFt
4 Beds
2.5 Baths
2,672 SqFt
Key Details
Property Type Single Family Home
Sub Type Detached Single
Listing Status Pending
Purchase Type For Sale
Square Footage 2,672 sqft
Price per Sqft $170
Subdivision Courts Of Indian Creek
MLS Listing ID 12332648
Bedrooms 4
Full Baths 2
Half Baths 1
HOA Fees $298/mo
Year Built 2003
Annual Tax Amount $11,072
Tax Year 2023
Lot Size 5,780 Sqft
Lot Dimensions 17X102X56X54X50X24X10
Property Sub-Type Detached Single
Property Description
Location
State IL
County Lake
Community Park, Lake, Curbs, Sidewalks, Street Lights, Street Paved
Rooms
Basement Unfinished, Crawl Space, Partial
Interior
Interior Features Walk-In Closet(s)
Heating Natural Gas, Forced Air
Cooling Central Air
Flooring Hardwood
Fireplaces Number 1
Fireplaces Type Attached Fireplace Doors/Screen, Gas Log, Gas Starter
Fireplace Y
Appliance Microwave, Dishwasher, Refrigerator, Washer, Dryer, Disposal
Laundry Main Level, In Unit, Sink
Exterior
Garage Spaces 2.0
View Y/N true
Roof Type Asphalt
Building
Lot Description Corner Lot
Story 2 Stories
Sewer Public Sewer
Water Public
Structure Type Vinyl Siding,Brick
New Construction false
Schools
Elementary Schools Hawthorn Elementary School (Sout
Middle Schools Hawthorn Middle School South
High Schools Mundelein Cons High School
School District 73, 73, 120
Others
HOA Fee Include Insurance,Lawn Care,Scavenger,Snow Removal
Ownership Fee Simple w/ HO Assn.
Special Listing Condition None
MORTGAGE CALCULATOR
“Let us guide you through the real estate process of your journey from start to finish. Fill out the form to have an experienced broker contact you to discuss a no-obligation consultation. ”










