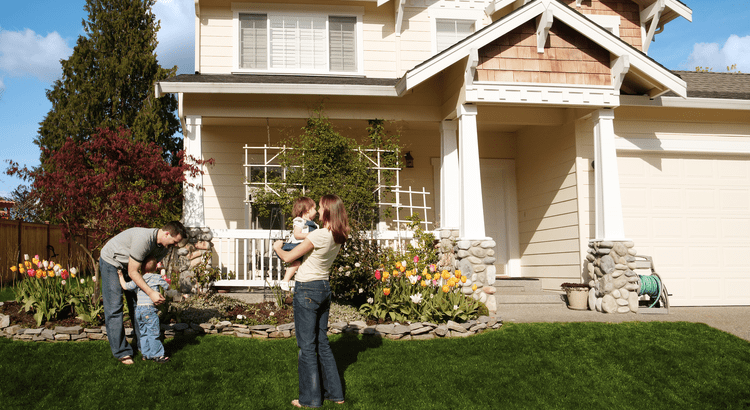2 Beds
2.5 Baths
1,876 SqFt
2 Beds
2.5 Baths
1,876 SqFt
Key Details
Property Type Condo
Sub Type Condo,Mid Rise (4-6 Stories)
Listing Status Active
Purchase Type For Sale
Square Footage 1,876 sqft
Price per Sqft $292
Subdivision Graue Mill
MLS Listing ID 12325912
Bedrooms 2
Full Baths 2
Half Baths 1
HOA Fees $1,116/mo
Year Built 1977
Annual Tax Amount $6,219
Tax Year 2023
Lot Dimensions CONDO
Property Sub-Type Condo,Mid Rise (4-6 Stories)
Property Description
Location
State IL
County Dupage
Rooms
Basement None
Interior
Interior Features Wood Laminate Floors, Second Floor Laundry, Storage
Heating Electric
Cooling Central Air
Fireplace Y
Appliance Double Oven, Microwave, Dishwasher, Refrigerator, Freezer, Dryer, Disposal, Stainless Steel Appliance(s)
Exterior
Exterior Feature Balcony, Storms/Screens, Cable Access
Parking Features Attached
Garage Spaces 2.0
Community Features Elevator(s), Storage, On Site Manager/Engineer, Party Room, Sundeck, Pool, Sauna, Security Door Lock(s), Tennis Court(s)
View Y/N true
Building
Lot Description Common Grounds, Forest Preserve Adjacent, Landscaped, Wooded
Sewer Public Sewer
Water Lake Michigan
New Construction false
Schools
Elementary Schools Monroe Elementary School
Middle Schools Clarendon Hills Middle School
High Schools Hinsdale Central High School
School District 181, 181, 86
Others
Pets Allowed Cats OK, Dogs OK, Number Limit, Size Limit
HOA Fee Include Water,Parking,Insurance,Security,Doorman,TV/Cable,Clubhouse,Pool,Exterior Maintenance,Lawn Care,Scavenger,Snow Removal,Internet
Ownership Condo
Special Listing Condition None
MORTGAGE CALCULATOR
“Let us guide you through the real estate process of your journey from start to finish. Fill out the form to have an experienced broker contact you to discuss a no-obligation consultation. ”










