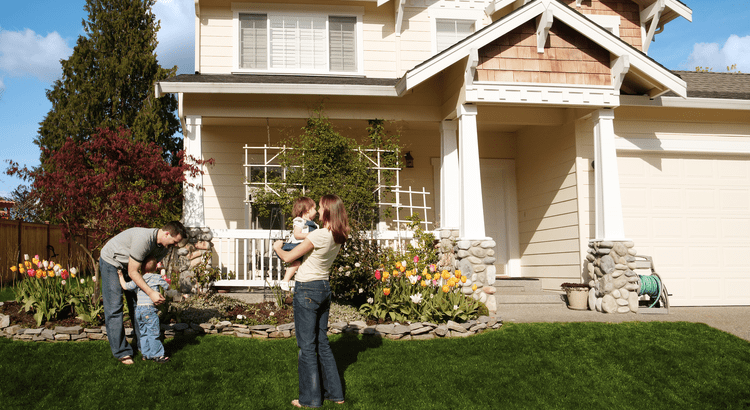4 Beds
2.5 Baths
2,457 SqFt
4 Beds
2.5 Baths
2,457 SqFt
OPEN HOUSE
Sat Apr 05, 11:00am - 2:00pm
Sun Apr 06, 3:00pm - 5:00pm
Key Details
Property Type Condo
Sub Type Condo,Condo-Duplex
Listing Status Active
Purchase Type For Sale
Square Footage 2,457 sqft
Price per Sqft $508
MLS Listing ID 12318328
Bedrooms 4
Full Baths 2
Half Baths 1
HOA Fees $245/mo
Year Built 2016
Annual Tax Amount $15,426
Tax Year 2023
Lot Dimensions COMMON
Property Sub-Type Condo,Condo-Duplex
Property Description
Location
State IL
County Cook
Rooms
Basement None
Interior
Interior Features Hardwood Floors, Heated Floors, Laundry Hook-Up in Unit
Heating Radiant
Cooling Central Air
Fireplaces Number 2
Fireplaces Type Gas Log, Gas Starter
Fireplace Y
Appliance Range, Dishwasher, Refrigerator, High End Refrigerator, Washer, Dryer, Disposal, Stainless Steel Appliance(s), Wine Refrigerator, Range Hood, Humidifier
Laundry In Unit, Laundry Closet
Exterior
Exterior Feature Balcony, Roof Deck
Parking Features Detached
Garage Spaces 1.0
View Y/N true
Building
Sewer Public Sewer
Water Lake Michigan
New Construction false
Schools
Elementary Schools Alcott Elementary School
School District 299, 299, 299
Others
Pets Allowed Cats OK, Dogs OK
HOA Fee Include Water,Insurance,Exterior Maintenance,Scavenger
Ownership Condo
Special Listing Condition None
Virtual Tour https://real.vision/920-west-wrightwood-avenue-1?o=u
MORTGAGE CALCULATOR
“Let us guide you through the real estate process of your journey from start to finish. Fill out the form to have an experienced broker contact you to discuss a no-obligation consultation. ”










