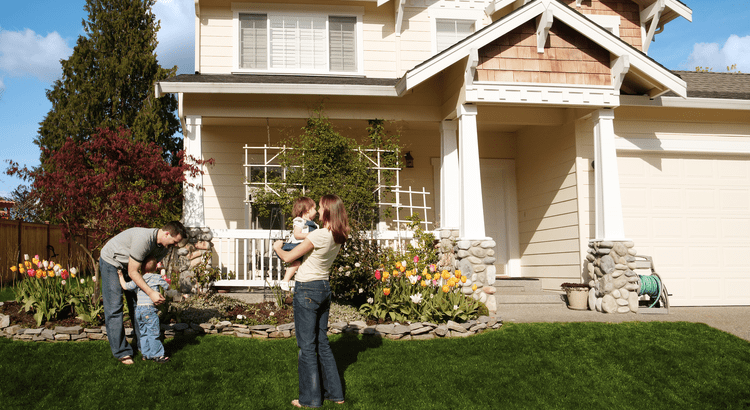4 Beds
3 Baths
2,222 SqFt
4 Beds
3 Baths
2,222 SqFt
Key Details
Property Type Single Family Home
Sub Type Detached Single
Listing Status Active Under Contract
Purchase Type For Sale
Square Footage 2,222 sqft
Price per Sqft $179
MLS Listing ID 12314973
Bedrooms 4
Full Baths 3
HOA Fees $1,360/ann
Year Built 1993
Annual Tax Amount $4,200
Tax Year 2023
Lot Dimensions 39204
Property Sub-Type Detached Single
Property Description
Location
State IL
County Jo Daviess
Rooms
Basement Full, English
Interior
Interior Features Cathedral Ceiling(s), Skylight(s), First Floor Bedroom, First Floor Laundry, First Floor Full Bath, Drapes/Blinds
Heating Propane
Cooling Central Air
Fireplaces Number 1
Fireplaces Type Wood Burning
Fireplace Y
Appliance Range, Microwave, Dishwasher, Refrigerator, Washer, Dryer, Stainless Steel Appliance(s)
Exterior
Exterior Feature Porch Screened
View Y/N true
Roof Type Asphalt
Building
Lot Description Corner Lot, Wooded
Story 2 Stories
Sewer Septic-Private
New Construction false
Schools
Elementary Schools River Ridge Elementary School
Middle Schools River Ridge Middle School
High Schools River Ridge High School
School District 210, 210, 210
Others
HOA Fee Include Security,Clubhouse,Pool,Scavenger
Ownership Fee Simple w/ HO Assn.
Special Listing Condition None
MORTGAGE CALCULATOR
“Let us guide you through the real estate process of your journey from start to finish. Fill out the form to have an experienced broker contact you to discuss a no-obligation consultation. ”










